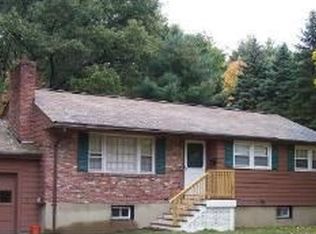{ SAT OPEN HOUSE CANCELLED} Welcome to 19 Larch Lane! This one owner home has been maintained with pride, and is now ready for a new generation of happy memories! Perfect for the savvy homebuyer buyer that is not afraid to personalize and paint, and also knows the value of a great location. This is a ranch style home with 3 bedrooms on the first level, and an additional spacious master bedroom suite addition on the 2nd level. Located on a quiet street, perfect for bike riding, with a yard with enough room for games and play as well as summer fun in the pool! The 3 season porch has been a favorite for many years to enjoy morning coffee, or a relaxing book in the afternoon. Yes, there is hardwood underneath the carpets! Many updates include a newer roof (3 yrs), heating system (7yrs) and oil tank (7yrs). See it at the OPEN HOUSE SUN (Sept 29) from 1130-1!
This property is off market, which means it's not currently listed for sale or rent on Zillow. This may be different from what's available on other websites or public sources.
