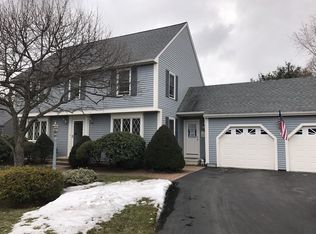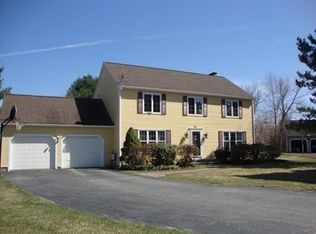Crisp, Classic Colonial w/stunning curb appeal in truly impeccable condition built by Tony Abu in Fabulous Lanthorn Farm on phenomenal cul-de-sac*Incredible flatter lot w/gorgeous landscaping & impressive stay-cation environment in the rear yard w/large deck, pergola & stunning heated in-ground Pool*Outrageous, customized newer white kitchen w/upgraded stainless appliances, custom-paneled refrigerator & terrific island*Commuter dream location close to Rt 9*Open flow on 1st level w/Vaulted & Skylit Fireplaced Fam Rm open to Kitchen as well as Glass-packed Sun Rm w/Gas stove for toasty evenings*How will you use the reimagined Formal LR, which includes built-in wine bar or upscale storage unit? *Terrific Master Suite along the entire back of the house w/2 oversized closets & updated Bath w/Tiled shower*Finished lower level has superb work area & built-in desk plus sitting area w/sliding Barn door opening into spacious Play Room*
This property is off market, which means it's not currently listed for sale or rent on Zillow. This may be different from what's available on other websites or public sources.

