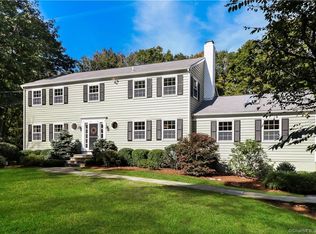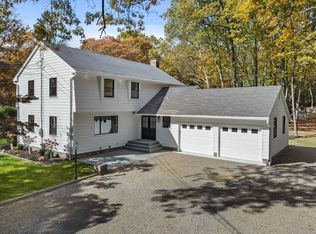Every Property, every Home has a story...19 Langner Lane's story began in 2004 with the vision and collaboration of Mimi's Garden and J.A. Jamieson Architects. Thoughtful interior design, luxurious living spaces, outdoor rooms, and artistically orchestrated landscaping. At the heart of this renovation was the relationship of this home's rooms to the landscape. Result: An interior that is calming, sophisticated and captivating, and grounds that offer outdoor living at its best. Plenty of yard for play...soccer, football, croquet--whatever suits your fancy-- Host the perfect garden parties and outdoor barbeques. The perfect marriage of interior and exterior color choices enhance the unique personality of this turn-key home. The landscaping changes dramatically each season, providing the homeowners with beautiful views year round and relaxing indoor/outdoor entertaining. Dine alfresco on the covered screened porch. Enjoy a roaring fire in the well appointed living room. Prepare sumptuous meals in the state of the art gourmet kitchen while friends and family relax and enjoy conversation at the generous center island. Take in the beauty of the level manicured and private backyard from the glass walled dining area in the spacious eat-in kitchen. An additional free standing garage offers many possibilities...exercise room, party barn, pool house... Minutes to town center and the award winning schools. Truly a place to call HOME.
This property is off market, which means it's not currently listed for sale or rent on Zillow. This may be different from what's available on other websites or public sources.


