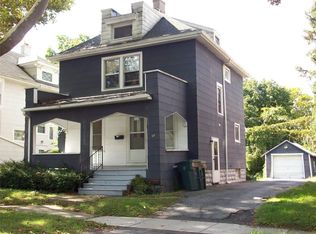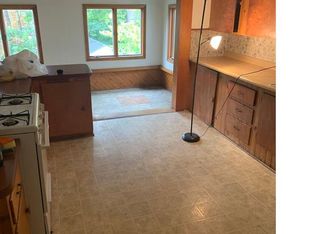Closed
$157,000
19 Lakeview Ter, Rochester, NY 14613
4beds
1,447sqft
Single Family Residence
Built in 1905
4,356 Square Feet Lot
$171,900 Zestimate®
$109/sqft
$1,701 Estimated rent
Maximize your home sale
Get more eyes on your listing so you can sell faster and for more.
Home value
$171,900
$156,000 - $189,000
$1,701/mo
Zestimate® history
Loading...
Owner options
Explore your selling options
What's special
Darling colonial on such a great little street with sidewalks and street lights in the heart of the popular Maplewood neighborhood. Totally remodeled in 2022, the house checks all the boxes-starting with a giant enclosed front porch. Stylish interior with fresh paint, hardwoods and luxury vinyl plank flooring, new light fixtures, new interior doors and replacement windows throughout. All four bdrms have lots of natural light and large closets, including one on the 1st floor! 2 new stylish full ba, one on each floor. Entry foyer, large liv room and formal din room with painted exposed brick, lovely bay window & cozy window seat. The EIK is also totally updated with quartz counters, tile backsplash, all appliances, attractive cabinetry and built in shelving/pantry area. Full, walk up attic with high ceilings, great for storage or you can finish it for even more living space. Super clean & dry basement with glass block windows and washer and dryer included. Newer high efficiency furnace, newer tear off roof, new driveway 11/23. House feels larger than it is! Open house Sat 12/2 (12-1:30pm). Delayed neg form on file. Submit all offers by 12/5 at 12pm. Please allow 24 hrs for response.
Zillow last checked: 8 hours ago
Listing updated: January 22, 2024 at 09:12am
Listed by:
Angela F. Brown 585-362-8589,
Keller Williams Realty Greater Rochester
Bought with:
Robert Piazza Palotto, 10311210084
High Falls Sotheby's International
Source: NYSAMLSs,MLS#: R1511574 Originating MLS: Rochester
Originating MLS: Rochester
Facts & features
Interior
Bedrooms & bathrooms
- Bedrooms: 4
- Bathrooms: 2
- Full bathrooms: 2
- Main level bathrooms: 1
- Main level bedrooms: 1
Heating
- Gas, Forced Air
Cooling
- Window Unit(s)
Appliances
- Included: Appliances Negotiable, Dryer, Exhaust Fan, Gas Oven, Gas Range, Gas Water Heater, Microwave, Refrigerator, Range Hood, Washer
- Laundry: In Basement
Features
- Separate/Formal Dining Room, Entrance Foyer, Eat-in Kitchen, Separate/Formal Living Room, Quartz Counters, Bedroom on Main Level, Programmable Thermostat
- Flooring: Hardwood, Varies, Vinyl
- Windows: Thermal Windows
- Basement: Full
- Has fireplace: No
Interior area
- Total structure area: 1,447
- Total interior livable area: 1,447 sqft
Property
Parking
- Total spaces: 1
- Parking features: Detached, Garage
- Garage spaces: 1
Accessibility
- Accessibility features: Accessible Bedroom
Features
- Patio & porch: Enclosed, Porch
- Exterior features: Blacktop Driveway
Lot
- Size: 4,356 sqft
- Dimensions: 42 x 108
- Features: Near Public Transit, Rectangular, Rectangular Lot
Details
- Parcel number: 26140009074000030450000000
- Special conditions: Standard
Construction
Type & style
- Home type: SingleFamily
- Architectural style: Colonial
- Property subtype: Single Family Residence
Materials
- Aluminum Siding, Steel Siding, Wood Siding, Copper Plumbing
- Foundation: Block, Stone
- Roof: Asphalt
Condition
- Resale
- Year built: 1905
Utilities & green energy
- Electric: Circuit Breakers
- Sewer: Connected
- Water: Connected, Public
- Utilities for property: Cable Available, High Speed Internet Available, Sewer Connected, Water Connected
Community & neighborhood
Location
- Region: Rochester
- Subdivision: C P Evans
Other
Other facts
- Listing terms: Cash,Conventional,FHA,VA Loan
Price history
| Date | Event | Price |
|---|---|---|
| 1/19/2024 | Sold | $157,000+12.9%$109/sqft |
Source: | ||
| 12/12/2023 | Pending sale | $139,000$96/sqft |
Source: | ||
| 11/30/2023 | Listed for sale | $139,000+178%$96/sqft |
Source: | ||
| 6/10/2020 | Sold | $50,000-16.5%$35/sqft |
Source: | ||
| 5/4/2020 | Listed for sale | $59,900$41/sqft |
Source: Keller Williams Realty GR West #R1248957 Report a problem | ||
Public tax history
| Year | Property taxes | Tax assessment |
|---|---|---|
| 2024 | -- | $112,500 +70.5% |
| 2023 | -- | $66,000 |
| 2022 | -- | $66,000 |
Find assessor info on the county website
Neighborhood: Maplewood
Nearby schools
GreatSchools rating
- 1/10School 7 Virgil GrissomGrades: PK-6Distance: 0.1 mi
- 3/10School 58 World Of Inquiry SchoolGrades: PK-12Distance: 2.6 mi
- 3/10School 54 Flower City Community SchoolGrades: PK-6Distance: 1 mi
Schools provided by the listing agent
- District: Rochester
Source: NYSAMLSs. This data may not be complete. We recommend contacting the local school district to confirm school assignments for this home.

