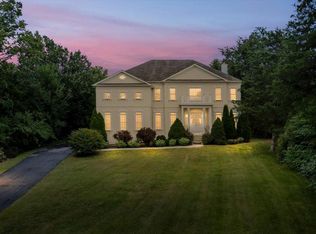Better than new and sure to impress! There are mountain views from every angle of this gorgeous home, which is situated nicely on a flat 1 acre corner lot on paved roads. The subdivision offers a stocked lake and private river access with boat ramp! Pride of ownership shines throughout this well-maintained home that's only 5 years old. Incredible landscaping provides a welcoming entrance to the covered front porch that's perfect for rocking chairs to take in peaceful surroundings. Split bedroom concept floor plan, with master suite separated from other bedrooms. Real hardwood floors in main living area, with cathedral ceilings and recessed lighting throughout. Gourmet kitchen features granite countertops, stainless steel appliances, and large island in addition to eat-in dining space that leads to covered rear deck and fully-fenced rear yard. Spacious master suite features walk-in closet and large bathroom with double vanity, corner jacuzzi tub and separate shower. Laundry room directly across from master, so no stairs on laundry day! Basement has walk-out access to level yard, a fully finished bathroom and bonus room that would make an excellent gym, or easily converted to another bedroom. Lots of unfinished square footage in basement for new homeowners to design their own additional living space. Enjoy private community access to the Shenandoah River with a pavilion area to grab some shade and relax. Community lake area features an incredible fountain, geese and other wildlife. Everything within a few minute drive to either Front Royal, Strasburg or interstate for an easy commute. This one truly has it all, you won't be disappointed!
This property is off market, which means it's not currently listed for sale or rent on Zillow. This may be different from what's available on other websites or public sources.

