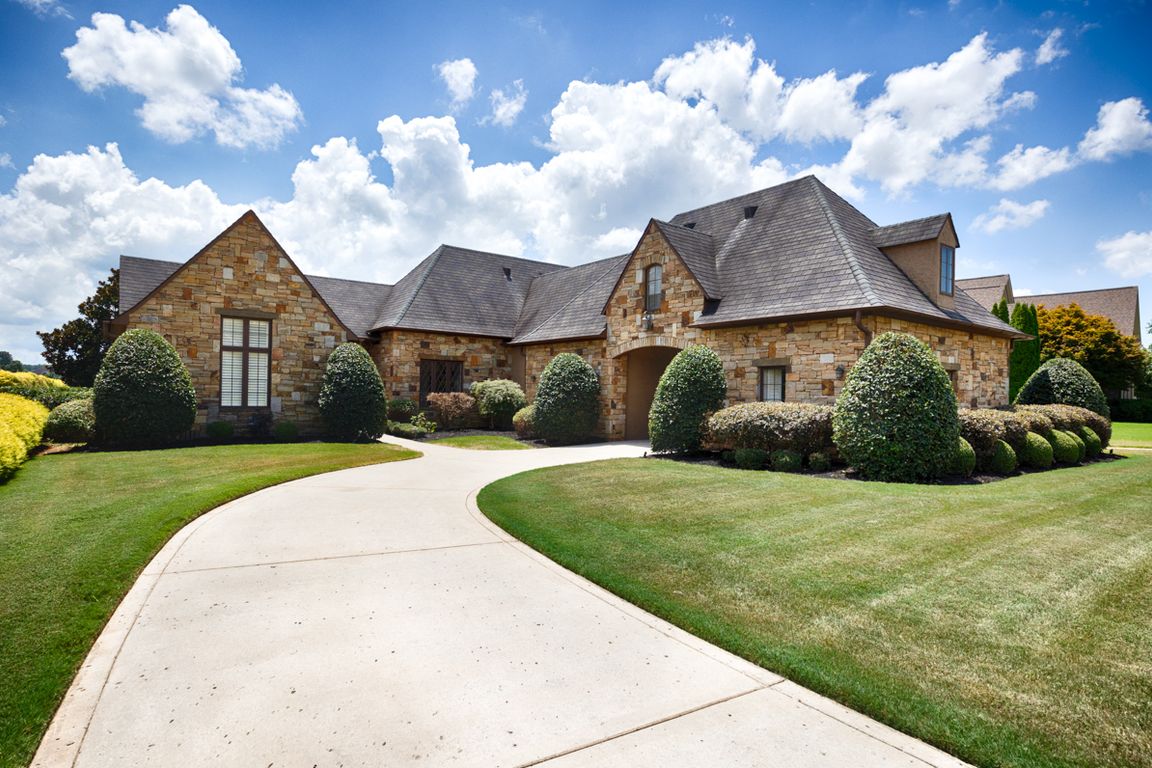
For sale
$1,150,000
4beds
4,589sqft
19 Lake Forest Blvd SW, Huntsville, AL 35824
4beds
4,589sqft
Single family residence
Built in 2007
0.49 Acres
1 Parking space
$251 price/sqft
$650 annually HOA fee
What's special
Wet barPrivate bathroomsDrop zonePrivate guest retreatCentral vacDbl ovenWine cooler
This Jack Arnold European Cottage design offers LAKE FRONT VIEWS w/ ACCESS & BREATHTAKING VIEWS FROM EVERY ROOM. Home is in exemplary condition & LOADED w/ exquisite detail thru-out inc: reclaimed wood from the 1800’s that include floors, cabinetry & beams, built in's, soaring/decorative wood beamed ceilings, elegant fixtures, GRANITE/QUARTZ, top ...
- 1 day
- on Zillow |
- 450 |
- 24 |
Source: ValleyMLS,MLS#: 21894199
Travel times
Lake Views with Access
Foyer
Family Room
Gourmet Kitchen
Dining Room
Office
Sun Room
Laundry Room
Primary Bedroom
Primary Bathroom
Primary Closet
Bedroom 2
Bedroom 3
Bedroom 4
Zillow last checked: 7 hours ago
Listing updated: July 18, 2025 at 11:33pm
Listed by:
Samantha Walker 256-656-3152,
Capstone Realty LLC Huntsville
Source: ValleyMLS,MLS#: 21894199
Facts & features
Interior
Bedrooms & bathrooms
- Bedrooms: 4
- Bathrooms: 5
- Full bathrooms: 4
- 1/2 bathrooms: 1
Primary bedroom
- Level: First
- Area: 272
- Dimensions: 17 x 16
Bedroom 2
- Level: First
- Area: 240
- Dimensions: 16 x 15
Bedroom 3
- Level: Second
- Area: 770
- Dimensions: 35 x 22
Bedroom 4
- Level: Second
- Area: 252
- Dimensions: 21 x 12
Bathroom 4
- Level: First
- Area: 306
- Dimensions: 18 x 17
Family room
- Level: First
- Area: 550
- Dimensions: 25 x 22
Kitchen
- Level: First
- Area: 252
- Dimensions: 21 x 12
Office
- Level: First
- Area: 192
- Dimensions: 16 x 12
Heating
- Central 2+, Fireplace
Cooling
- Multi Units
Appliances
- Included: Indoor Grill, Double Oven, Dishwasher, Built-In Refrigerator, Ice Maker, Wine Cooler, Gas Oven, Disposal, Gas Water Heater, Tankless Water Heater, Gas Cooktop
- Laundry: Sink
Features
- Granite Counters, Recessed Lighting, Smooth Ceiling, Vaulted Ceil, Wet Bar, Built Ins, Ceiling Fan, Eat In Kitchen, Granite Countertop, Kitchen Island, Pantry, Walkin Closet, Double Vanity, Open Floorplan, Central Vacuum
- Flooring: Tile, Wood Floor
- Windows: Window Cov
- Basement: Crawl Space
- Number of fireplaces: 2
- Fireplace features: Gas Log, Two, Wood Burning
Interior area
- Total interior livable area: 4,589 sqft
Property
Parking
- Total spaces: 1
- Parking features: Garage-Two Car, Garage-Attached, Carport, Workshop in Garage, Garage Door Opener, Garage Faces Side, Circular Driveway, Driveway-Concrete
- Carport spaces: 1
Features
- Levels: Two
- Stories: 2
- Patio & porch: Covered Patio, Covered Porch, Front Porch, Patio
- Exterior features: Curb/Gutters, Sidewalk, Sprinkler Sys
- Has view: Yes
- View description: Water
- Has water view: Yes
- Water view: Water
- Waterfront features: Water Access, Waterfront, Lake/Pond
Lot
- Size: 0.49 Acres
Details
- Parcel number: 1608340000016.059
- Other equipment: Central Vacuum
Construction
Type & style
- Home type: SingleFamily
- Property subtype: Single Family Residence
Materials
- Spray Foam Insulation
Condition
- New construction: No
- Year built: 2007
Utilities & green energy
- Sewer: Public Sewer
- Water: Public
Green energy
- Energy efficient items: Tank-less Water Heater, Encapsulated Crawl Space
Community & HOA
Community
- Features: Curbs, Playground, Tennis Court(s)
- Subdivision: Lake Forest
HOA
- Has HOA: Yes
- Amenities included: Clubhouse, Common Grounds, Tennis Court(s)
- HOA fee: $650 annually
- HOA name: Lake Forest
Location
- Region: Huntsville
Financial & listing details
- Price per square foot: $251/sqft
- Tax assessed value: $804,800
- Annual tax amount: $4,620
- Date on market: 7/19/2025