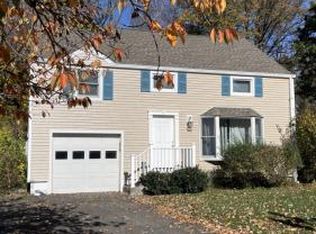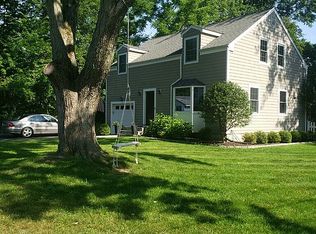Sought after friendly neighborhood in the Hindley blue ribbon school district. Move right in to this four bedroom two and a half bath house with renovated kitchen and bathrooms. Sun filled family room with fireplace and skylight, French doors lead to a patio and fenced back yard. A commuters dream just a short distance from the train station. Coming soon The Commons at Noroton Heights offering restaurants and retail stores.
This property is off market, which means it's not currently listed for sale or rent on Zillow. This may be different from what's available on other websites or public sources.

