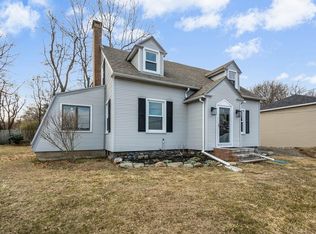New construction over-sized split level home. Large cathedral ceiling living room leading to open kitchen with hardwood floors, white cabinets, granite counters and large island with pendant lights. Bathrooms also feature tile flooring and white cabinetry. Slider off dining area to deck... perfect for entertaining. Oversized family room in the lower and half bath with laundry area. Nice walk out to backyard!! Neighborhood setting only minutes to route 190 and 290 and close to shopping. Get in early and make your own selections for granite, carpets, lights and tile.
This property is off market, which means it's not currently listed for sale or rent on Zillow. This may be different from what's available on other websites or public sources.
