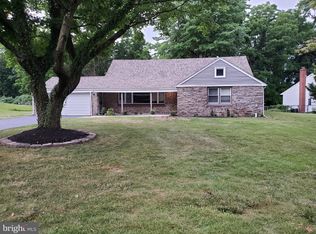Sold for $545,000
$545,000
19 Laburnum Ln, Wyncote, PA 19095
4beds
2,526sqft
Single Family Residence
Built in 1960
0.31 Acres Lot
$556,500 Zestimate®
$216/sqft
$3,715 Estimated rent
Home value
$556,500
$518,000 - $595,000
$3,715/mo
Zestimate® history
Loading...
Owner options
Explore your selling options
What's special
Fabulous House with a great layout freshly painted (2025) . Bright, Airy Multi-Level Single Home - all you have to do is pack your bags & move-in!! Long front driveway ( can hold about 4 cards ) leads to 2 car front entry garage. The Contemporary Open Floor Plan on the Main Level flows from the kitchen ( 2020) into the Dining Room, Pella windows, Entry door and adjoining Fireside Living Room with recessed lighting ( 2025) making living easy for today's lifestyle. The Master Bedroom with Master Bath and Walk-In Closet, plus 2 additional bedrooms and hall bath complete the 2nd Level. A few steps up to a 3rd Level is a large 4th Bedroom or a great Multi-Purpose Room. The lower level has had an amazing renovation in 2022 which includes a Family Room, Laundry Room, full ADA bathroom with shower and entry to the attached 2 Car Garage. Spacious backyard that has been well maintained. Additional storage space a few more steps down from the family room (below that is Crawl Space Storage and an area where the gas heater, newer gas hot water heater, additional storage shelving and a bonus refrigerator are located) Improvements include: (2023) Chimney repair (2021) Roof, (2023) New water heater (2022) security doors ( back & Lower level ) .
Zillow last checked: 8 hours ago
Listing updated: June 09, 2025 at 02:04am
Listed by:
Tamika Nealy-Farmbry 215-247-3600,
Elfant Wissahickon-Chestnut Hill,
Listing Team: Nealy Farmbry Group
Bought with:
Mariel Gniewoz, 336535
Keller Williams Real Estate-Montgomeryville
Kelly Delikat, RS342213
Keller Williams Real Estate-Montgomeryville
Source: Bright MLS,MLS#: PAMC2137284
Facts & features
Interior
Bedrooms & bathrooms
- Bedrooms: 4
- Bathrooms: 3
- Full bathrooms: 3
Basement
- Area: 420
Heating
- Forced Air, Natural Gas
Cooling
- Central Air, Natural Gas
Appliances
- Included: Gas Water Heater
- Laundry: Lower Level
Features
- Basement: Finished,Garage Access,Heated,Rear Entrance,Walk-Out Access
- Number of fireplaces: 1
Interior area
- Total structure area: 2,526
- Total interior livable area: 2,526 sqft
- Finished area above ground: 2,106
- Finished area below ground: 420
Property
Parking
- Total spaces: 2
- Parking features: Garage Faces Front, Asphalt, Attached
- Attached garage spaces: 2
- Has uncovered spaces: Yes
Accessibility
- Accessibility features: None
Features
- Levels: Multi/Split,Three
- Stories: 3
- Pool features: None
Lot
- Size: 0.31 Acres
- Dimensions: 156.00 x 0.00
Details
- Additional structures: Above Grade, Below Grade
- Parcel number: 310016336004
- Zoning: RESIDENTIAL
- Special conditions: Standard
- Other equipment: None
Construction
Type & style
- Home type: SingleFamily
- Property subtype: Single Family Residence
Materials
- Brick
- Foundation: Concrete Perimeter
Condition
- Excellent
- New construction: No
- Year built: 1960
Utilities & green energy
- Sewer: On Site Septic
- Water: Public
Community & neighborhood
Location
- Region: Wyncote
- Subdivision: Wyncote
- Municipality: CHELTENHAM TWP
Other
Other facts
- Listing agreement: Exclusive Agency
- Ownership: Fee Simple
Price history
| Date | Event | Price |
|---|---|---|
| 5/27/2025 | Sold | $545,000$216/sqft |
Source: | ||
| 4/30/2025 | Contingent | $545,000$216/sqft |
Source: | ||
| 4/23/2025 | Listed for sale | $545,000+73.6%$216/sqft |
Source: | ||
| 7/1/2016 | Sold | $314,000-13.9%$124/sqft |
Source: Public Record Report a problem | ||
| 7/2/2011 | Listing removed | $364,900$144/sqft |
Source: Weichert Realtors #5768418 Report a problem | ||
Public tax history
| Year | Property taxes | Tax assessment |
|---|---|---|
| 2025 | $11,119 +2.7% | $163,480 |
| 2024 | $10,828 | $163,480 |
| 2023 | $10,828 +2.1% | $163,480 |
Find assessor info on the county website
Neighborhood: 19095
Nearby schools
GreatSchools rating
- 6/10Wyncote El SchoolGrades: K-4Distance: 0.9 mi
- 5/10Cedarbrook Middle SchoolGrades: 7-8Distance: 1 mi
- 5/10Cheltenham High SchoolGrades: 9-12Distance: 1.1 mi
Schools provided by the listing agent
- District: Cheltenham
Source: Bright MLS. This data may not be complete. We recommend contacting the local school district to confirm school assignments for this home.
Get a cash offer in 3 minutes
Find out how much your home could sell for in as little as 3 minutes with a no-obligation cash offer.
Estimated market value$556,500
Get a cash offer in 3 minutes
Find out how much your home could sell for in as little as 3 minutes with a no-obligation cash offer.
Estimated market value
$556,500
