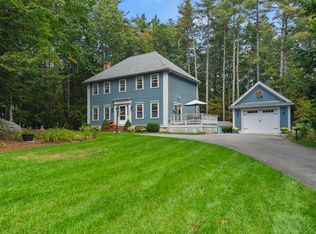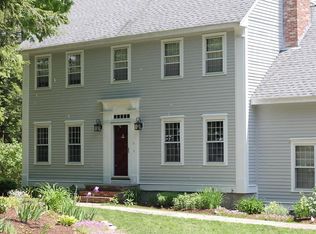Beautiful and privately set 3+BR Craven Built Colonial located on a cul de sac in desirable Brooks Crossing neighborhood abutting conservation land. New England Charm & Quality Craftmanship featuring wide pine floors & decorative molding. Spacious kitchen with custom cabinetry, corian counters, peninsula, stainless appliances, eat in area with access to deck, french doors open to formal dining room, front to back living room with fireplace & bay window. 2004 Addition offers second entry, mudroom, wet bar and a spectacular three season sun room with cathedral ceiling, skylights and amazing windows leading out to a stone patio overlooking nature and your own frog pond! Second floor boasts a master suite with walk in closet, bath, two additional bedrooms, sitting area, full bath, home office and family room which can be used as a 4th BR. Updates include a new roof/2004, furnace/2013, exterior paint/2015,17kW whole house generator, shed and sprinkler system. Move-In-Ready! Welcome Home!!
This property is off market, which means it's not currently listed for sale or rent on Zillow. This may be different from what's available on other websites or public sources.

