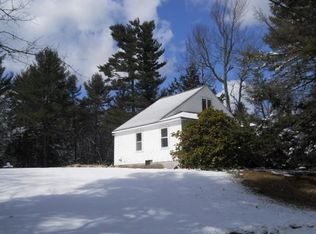Sold for $389,000
$389,000
19 Kraetzer Rd, Ashburnham, MA 01430
2beds
1,168sqft
Single Family Residence
Built in 1956
6.8 Acres Lot
$397,500 Zestimate®
$333/sqft
$2,390 Estimated rent
Home value
$397,500
$362,000 - $433,000
$2,390/mo
Zestimate® history
Loading...
Owner options
Explore your selling options
What's special
Serene and Peacement Nestled among the woods in this well kept 2 bedroom, 1 bath ranch, Title 5 septic is a 3 bedroom septic.which consists of entry room, kitchen, 2 bedrooms, den with access to back deck and pellet stove. Triple paned windows for maximum heat and low oil cost, kitchen needs a little updating, 1 car garage under, and a separate garage. Property has over 6 acres of private land. Owner states 1/2 tank of oil used yearly, approx 4 cords of pellets used. Generator on property conveys.
Zillow last checked: 8 hours ago
Listing updated: July 16, 2025 at 11:20am
Listed by:
Diane Dimacale 978-790-6605,
LAER Realty Partners 978-827-4018,
Robert Fichtel 978-827-6303
Bought with:
Lisa Ruberti
Berkshire Hathaway HomeServices Commonwealth Real Estate
Source: MLS PIN,MLS#: 73377943
Facts & features
Interior
Bedrooms & bathrooms
- Bedrooms: 2
- Bathrooms: 1
- Full bathrooms: 1
Primary bedroom
- Features: Flooring - Laminate
- Level: First
Bedroom 2
- Features: Ceiling Fan(s), Flooring - Laminate
- Level: First
Primary bathroom
- Features: No
Bathroom 1
- Features: Bathroom - 3/4
- Level: First
Kitchen
- Features: Ceiling Fan(s), Flooring - Vinyl
- Level: First
Living room
- Features: Flooring - Laminate
- Level: First
Heating
- Central, Forced Air, Oil, Wood
Cooling
- None
Appliances
- Included: Electric Water Heater, Water Heater, Range, Dishwasher, Refrigerator
- Laundry: In Basement, Washer Hookup
Features
- Den, Bonus Room
- Flooring: Wood, Vinyl, Hardwood, Flooring - Wall to Wall Carpet
- Doors: Insulated Doors
- Windows: Insulated Windows, Storm Window(s), Screens
- Basement: Full,Walk-Out Access,Interior Entry,Garage Access,Concrete
- Has fireplace: No
Interior area
- Total structure area: 1,168
- Total interior livable area: 1,168 sqft
- Finished area above ground: 1,168
Property
Parking
- Total spaces: 9
- Parking features: Under, Garage Faces Side, Paved Drive, Off Street, Driveway, Paved
- Attached garage spaces: 2
- Uncovered spaces: 7
Features
- Patio & porch: Deck
- Exterior features: Deck, Screens
Lot
- Size: 6.80 Acres
- Features: Wooded
Details
- Foundation area: 1196
- Parcel number: 3573467
- Zoning: Res B
Construction
Type & style
- Home type: SingleFamily
- Architectural style: Ranch
- Property subtype: Single Family Residence
Materials
- Frame
- Foundation: Block
- Roof: Shingle
Condition
- Year built: 1956
Utilities & green energy
- Electric: Circuit Breakers
- Sewer: Private Sewer
- Water: Private
- Utilities for property: for Electric Range, Washer Hookup
Community & neighborhood
Community
- Community features: Walk/Jog Trails, Golf, Medical Facility, Bike Path, Conservation Area, House of Worship, Private School, Public School, University
Location
- Region: Ashburnham
Other
Other facts
- Listing terms: Other (See Remarks)
- Road surface type: Paved
Price history
| Date | Event | Price |
|---|---|---|
| 7/11/2025 | Sold | $389,000-4%$333/sqft |
Source: MLS PIN #73377943 Report a problem | ||
| 6/3/2025 | Contingent | $405,000$347/sqft |
Source: MLS PIN #73377943 Report a problem | ||
| 5/20/2025 | Listed for sale | $405,000+58.8%$347/sqft |
Source: MLS PIN #73377943 Report a problem | ||
| 12/3/2019 | Sold | $255,000-1.5%$218/sqft |
Source: Public Record Report a problem | ||
| 10/29/2019 | Pending sale | $259,000$222/sqft |
Source: Dimacale & Gracie Real Estate #72558091 Report a problem | ||
Public tax history
| Year | Property taxes | Tax assessment |
|---|---|---|
| 2025 | $5,303 +1.7% | $356,600 +7.7% |
| 2024 | $5,216 -2% | $331,200 +3% |
| 2023 | $5,321 +0.5% | $321,500 +14.6% |
Find assessor info on the county website
Neighborhood: 01430
Nearby schools
GreatSchools rating
- 4/10Briggs Elementary SchoolGrades: PK-5Distance: 3.2 mi
- 6/10Overlook Middle SchoolGrades: 6-8Distance: 3.9 mi
- 8/10Oakmont Regional High SchoolGrades: 9-12Distance: 3.8 mi
Get a cash offer in 3 minutes
Find out how much your home could sell for in as little as 3 minutes with a no-obligation cash offer.
Estimated market value$397,500
Get a cash offer in 3 minutes
Find out how much your home could sell for in as little as 3 minutes with a no-obligation cash offer.
Estimated market value
$397,500
