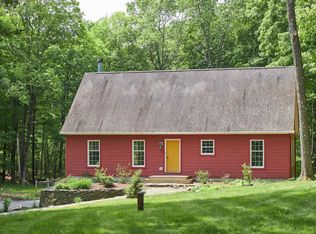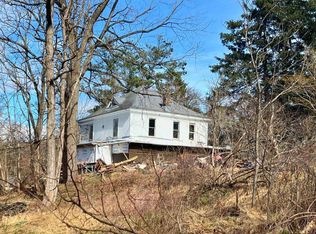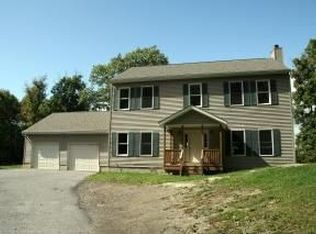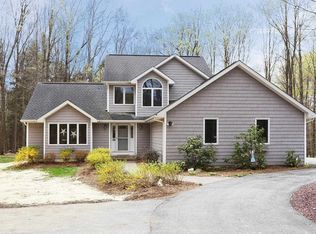Enter down a tree lined curved drive, taking in the stonework and meandering paths that you encounter surrounding this enchanting Contemporary Cedar sided home. Perfectly sited on 2+ acres of manicured grounds, this home was designed to invite the outdoors in and vice versa! The A-Frame design with soaring windows drenches the open floor plan with natural light. A roaring fire in the stone hearth helps warm you on cooler days and creates an incredible backdrop for entertaining or relaxing. The custom designed kitchen is sure to bring out the Culinary chef in you. Under cabinet lighting, stainless steel appliances and deep custom wood cabinetry will delight todays most discerning buyer(s). A study/Library/office with custom built ins and millwork doubles as a bar, hidden behind a panel. A full bath makes a statement with its moody slate hued tile and is shared by the two secondary bedrooms and guests. Upstairs is the Primary bedroom suite where you'll encounter vaulted ceilings, plenty of closet and storage space and a 4 piece bath that invites you to indulge after a long day. You can also take some time in your personal sauna, located downstairs with French doors out to a stone patio. Enjoy the sunshine from the wrap around deck or dine al fresco in the magnificent screened patio just off the kitchen. The stone fire pit allows for 3 season enjoyment, as does much of the exterior space of this home and property. No expense has been spared in this luxurious property. It truly is a storybook setting.
This property is off market, which means it's not currently listed for sale or rent on Zillow. This may be different from what's available on other websites or public sources.



