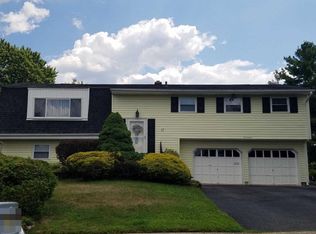Expansive entry foyer w/ New Bamboo Flooring. Generously sized rooms throughout this colonial split level home. Gorgeous Renovated Bathrooms, Custom designed closets w/ New 6 panel doors in all 4 bedrooms. Contemporary light fixtures and recessed lighting add flair to an amazing property featuring a Brand New Roof, Windows, AC Unit. Water Heater(5yrs). Triple installation in Attic & Garage which helps in heating & cooling cost. Just Personalize the kitchen to your preference and the rest has already been done. Close to shops, restaurants, Rutgers University, RWJ & St. Peters Hospital. NJ Transit minutes away. Easy access to NJ TPKE, I287 & Rt.1
This property is off market, which means it's not currently listed for sale or rent on Zillow. This may be different from what's available on other websites or public sources.
