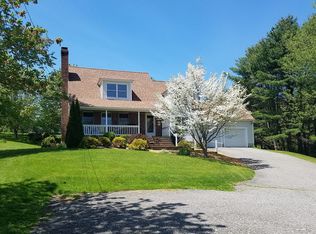Sold for $622,500
$622,500
19 King Rd, Charlton, MA 01507
4beds
2,104sqft
Single Family Residence
Built in 1987
3.5 Acres Lot
$632,900 Zestimate®
$296/sqft
$3,696 Estimated rent
Home value
$632,900
$582,000 - $690,000
$3,696/mo
Zestimate® history
Loading...
Owner options
Explore your selling options
What's special
Completely Renovated Country Retreat on 3.5 Acres.This beautiful home offers modern comfort in a tranquil setting. Set on 3.5 picturesque acres, the property features a spacious barn with a loft, electricity, water and a paddock—ideal for homesteading, hobby farming, or equestrian use. The home has been thoughtfully updated including new siding, windows, interior/exterior doors, electrical, plumbing, flooring, new bathrooms and fixtures, on demand hot/cold water heating system and a brand-new 5-bedroom septic system. The stylish kitchen offers New cabinets, quartz countertops, Stainless appliances & contemporary lighting. The 1st floor bedroom presents a large walk-in closet & a full bath with a sleek tile shower. Fresh paint throughout adds a crisp, clean feel. Additional highlights include a full walk-out basement, fresh paver walkway, new decking and a newly paved driveway, offering both functionality and curb appeal. Do not miss this rare opportunity to make this your own!
Zillow last checked: 8 hours ago
Listing updated: September 10, 2025 at 04:31am
Listed by:
Renee Prunier 508-922-6773,
Lamacchia Realty, Inc. 508-832-5324
Bought with:
Margaret Mollova
Lamacchia Realty, Inc.
Source: MLS PIN,MLS#: 73388540
Facts & features
Interior
Bedrooms & bathrooms
- Bedrooms: 4
- Bathrooms: 3
- Full bathrooms: 2
- 1/2 bathrooms: 1
Primary bedroom
- Features: Bathroom - Full, Ceiling Fan(s), Walk-In Closet(s), Flooring - Wall to Wall Carpet
- Level: First
- Area: 221
- Dimensions: 13 x 17
Bedroom 2
- Features: Closet, Flooring - Wall to Wall Carpet
- Level: Second
- Area: 325
- Dimensions: 13 x 25
Bedroom 3
- Features: Closet, Flooring - Wall to Wall Carpet
- Level: Second
- Area: 182
- Dimensions: 14 x 13
Bedroom 4
- Features: Closet, Flooring - Wall to Wall Carpet
- Level: Second
- Area: 198
- Dimensions: 18 x 11
Primary bathroom
- Features: Yes
Bathroom 1
- Features: Bathroom - Half, Flooring - Stone/Ceramic Tile
- Level: First
- Area: 72
- Dimensions: 8 x 9
Bathroom 2
- Features: Bathroom - Full, Bathroom - Double Vanity/Sink, Bathroom - Tiled With Shower Stall, Closet - Linen, Flooring - Stone/Ceramic Tile, Remodeled
- Level: First
- Area: 81
- Dimensions: 9 x 9
Bathroom 3
- Features: Bathroom - Full, Bathroom - With Tub & Shower, Closet - Linen, Flooring - Stone/Ceramic Tile, Countertops - Stone/Granite/Solid, Remodeled
- Level: Second
- Area: 81
- Dimensions: 9 x 9
Dining room
- Features: Flooring - Hardwood
- Level: First
- Area: 121
- Dimensions: 11 x 11
Kitchen
- Features: Flooring - Hardwood, Dining Area, Countertops - Stone/Granite/Solid, Countertops - Upgraded, Kitchen Island, Cabinets - Upgraded, Open Floorplan, Recessed Lighting, Remodeled, Stainless Steel Appliances, Lighting - Pendant
- Level: First
- Area: 208
- Dimensions: 16 x 13
Living room
- Features: Flooring - Hardwood
- Level: First
- Area: 325
- Dimensions: 25 x 13
Heating
- Baseboard, Propane
Cooling
- None
Appliances
- Included: Range, Dishwasher, Microwave, Refrigerator
- Laundry: Flooring - Stone/Ceramic Tile, First Floor
Features
- Flooring: Wood, Tile, Carpet
- Windows: Insulated Windows
- Basement: Full,Walk-Out Access,Interior Entry,Unfinished
- Number of fireplaces: 1
- Fireplace features: Living Room
Interior area
- Total structure area: 2,104
- Total interior livable area: 2,104 sqft
- Finished area above ground: 2,104
Property
Parking
- Total spaces: 4
- Parking features: Paved Drive, Off Street, Paved
- Uncovered spaces: 4
Features
- Patio & porch: Deck
- Exterior features: Deck, Barn/Stable, Paddock
- Has view: Yes
- View description: Scenic View(s)
Lot
- Size: 3.50 Acres
- Features: Wooded, Farm
Details
- Additional structures: Barn/Stable
- Parcel number: 1480999
- Zoning: A
- Horse amenities: Paddocks
Construction
Type & style
- Home type: SingleFamily
- Architectural style: Cape
- Property subtype: Single Family Residence
Materials
- Frame
- Foundation: Concrete Perimeter
- Roof: Shingle
Condition
- Year built: 1987
Utilities & green energy
- Electric: 200+ Amp Service
- Sewer: Private Sewer
- Water: Private
Community & neighborhood
Location
- Region: Charlton
Price history
| Date | Event | Price |
|---|---|---|
| 9/9/2025 | Sold | $622,500-0.4%$296/sqft |
Source: MLS PIN #73388540 Report a problem | ||
| 8/8/2025 | Contingent | $624,900$297/sqft |
Source: MLS PIN #73388540 Report a problem | ||
| 6/10/2025 | Listed for sale | $624,900+94.1%$297/sqft |
Source: MLS PIN #73388540 Report a problem | ||
| 10/25/2024 | Sold | $322,000-5.3%$153/sqft |
Source: MLS PIN #73287184 Report a problem | ||
| 9/20/2024 | Contingent | $339,900$162/sqft |
Source: MLS PIN #73287184 Report a problem | ||
Public tax history
| Year | Property taxes | Tax assessment |
|---|---|---|
| 2025 | $2,919 +3% | $262,300 +5% |
| 2024 | $2,833 -37.4% | $249,800 -32.8% |
| 2023 | $4,526 +4.1% | $371,900 +13.7% |
Find assessor info on the county website
Neighborhood: 01507
Nearby schools
GreatSchools rating
- NACharlton Elementary SchoolGrades: PK-1Distance: 3.4 mi
- 4/10Charlton Middle SchoolGrades: 5-8Distance: 3.9 mi
- 6/10Shepherd Hill Regional High SchoolGrades: 9-12Distance: 3.6 mi
Get a cash offer in 3 minutes
Find out how much your home could sell for in as little as 3 minutes with a no-obligation cash offer.
Estimated market value$632,900
Get a cash offer in 3 minutes
Find out how much your home could sell for in as little as 3 minutes with a no-obligation cash offer.
Estimated market value
$632,900
