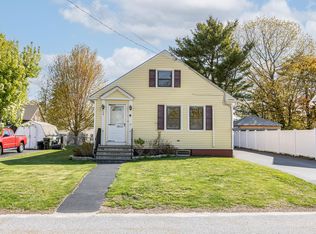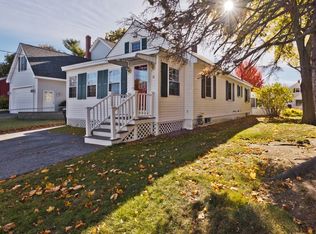Closed
$426,500
19 Keswick Road, South Portland, ME 04106
2beds
960sqft
Single Family Residence
Built in 1949
6,098.4 Square Feet Lot
$441,600 Zestimate®
$444/sqft
$2,581 Estimated rent
Home value
$441,600
$411,000 - $473,000
$2,581/mo
Zestimate® history
Loading...
Owner options
Explore your selling options
What's special
Cute as a button! This adorable single level property has been lovingly maintained and updated over the years. Everything you are looking for from the cozy charm to the sun filled bonus room. Enjoy the beautiful hardwood flooring, abundance of natural light throughout and the full unfinished basement with workbench and heating. If you are a first time home buyer, looking to down size or somewhere in between, this conveniently located property is perfect for you!
Zillow last checked: 8 hours ago
Listing updated: April 04, 2025 at 06:54am
Listed by:
Keller Williams Realty 2077764247
Bought with:
Portside Real Estate Group
Source: Maine Listings,MLS#: 1572572
Facts & features
Interior
Bedrooms & bathrooms
- Bedrooms: 2
- Bathrooms: 1
- Full bathrooms: 1
Bedroom 1
- Features: Closet
- Level: First
- Area: 144 Square Feet
- Dimensions: 12 x 12
Bedroom 2
- Features: Closet
- Level: First
- Area: 145.92 Square Feet
- Dimensions: 12 x 12.16
Dining room
- Features: Built-in Features, Dining Area
- Level: First
- Area: 113.31 Square Feet
- Dimensions: 12.25 x 9.25
Kitchen
- Features: Eat-in Kitchen, Kitchen Island, Pantry
- Level: First
- Area: 147.98 Square Feet
- Dimensions: 12.25 x 12.08
Living room
- Level: First
- Area: 207.27 Square Feet
- Dimensions: 12.25 x 16.92
Sunroom
- Features: Four-Season, Gas Fireplace, Heated
- Level: First
- Area: 173.61 Square Feet
- Dimensions: 14.08 x 12.33
Heating
- Baseboard, Hot Water
Cooling
- Has cooling: Yes
Appliances
- Included: Disposal, Dryer, Microwave, Gas Range, Refrigerator, Washer, Tankless Water Heater
Features
- 1st Floor Bedroom, Attic, Bathtub, One-Floor Living, Pantry, Shower, Storage
- Flooring: Carpet, Tile, Wood
- Doors: Storm Door(s)
- Basement: Interior Entry,Full,Unfinished
- Number of fireplaces: 1
Interior area
- Total structure area: 960
- Total interior livable area: 960 sqft
- Finished area above ground: 960
- Finished area below ground: 0
Property
Parking
- Parking features: Paved, 1 - 4 Spaces, On Site, On Street
- Has uncovered spaces: Yes
Features
- Has view: Yes
- View description: Trees/Woods
Lot
- Size: 6,098 sqft
- Features: Near Golf Course, Near Shopping, Near Turnpike/Interstate, Near Town, Neighborhood, Level
Details
- Additional structures: Shed(s)
- Parcel number: SPORM053L267
- Zoning: Residential A
- Other equipment: Cable, Central Vacuum, Internet Access Available
Construction
Type & style
- Home type: SingleFamily
- Architectural style: Cape Cod,Ranch
- Property subtype: Single Family Residence
Materials
- Wood Frame, Vinyl Siding
- Roof: Shingle
Condition
- Year built: 1949
Utilities & green energy
- Electric: Circuit Breakers
- Sewer: Public Sewer
- Water: Public
Green energy
- Energy efficient items: Ceiling Fans
Community & neighborhood
Location
- Region: South Portland
- Subdivision: Thornton Heights
Other
Other facts
- Road surface type: Paved
Price history
| Date | Event | Price |
|---|---|---|
| 10/26/2023 | Sold | $426,500+9.6%$444/sqft |
Source: | ||
| 9/27/2023 | Pending sale | $389,000$405/sqft |
Source: | ||
| 9/20/2023 | Listed for sale | $389,000$405/sqft |
Source: | ||
Public tax history
| Year | Property taxes | Tax assessment |
|---|---|---|
| 2024 | $4,623 +22.8% | $350,200 +31.5% |
| 2023 | $3,765 +4.1% | $266,300 +14.6% |
| 2022 | $3,615 +10.4% | $232,300 +40.2% |
Find assessor info on the county website
Neighborhood: 04106
Nearby schools
GreatSchools rating
- 4/10Waldo T Skillin Elementary SchoolGrades: K-4Distance: 0.2 mi
- 5/10Memorial Middle SchoolGrades: 6-8Distance: 0.2 mi
- 6/10South Portland High SchoolGrades: 9-12Distance: 1.7 mi

Get pre-qualified for a loan
At Zillow Home Loans, we can pre-qualify you in as little as 5 minutes with no impact to your credit score.An equal housing lender. NMLS #10287.

