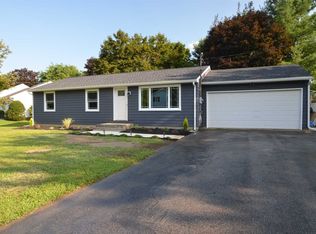Sold for $400,000
$400,000
19 KENT Road, Red Hook, NY 12571
3beds
--baths
1,242sqft
Single Family Residence, Residential
Built in 1985
0.25 Acres Lot
$450,000 Zestimate®
$322/sqft
$2,826 Estimated rent
Home value
$450,000
$428,000 - $473,000
$2,826/mo
Zestimate® history
Loading...
Owner options
Explore your selling options
What's special
Location Location! Great ranch style home located within walking distance to the Village of Red Hook. This wonderful home offers a private and fenced back yard that makes for a nice oasis from the outside world. Adding to your relaxation you'll find a salt water pool that will be refreshing on hot summer days. Open kitchen and living room makes for a bright spot for family gatherings. Additionally the home offers 3 bedrooms, 1 and 1/2 baths, a finished basement with 3 divided spaces and an unfinished storage area in the basement. Upgrades include a new tile floor in the kitchen (2022), recently redone hardwood floors (2023), new exterior front door and rear sliding door (2022), new hybrid hot water heater (2019), and a new roof in 2021.Electric heat, electric range, large kitchen island, washer/dryer on the main level, Pergo Outlast laminate floors in bedrooms, both bathrooms recently updated.,AboveGrade:1242,APPLIANCES:Water Softener,Basement:Interior Access,Cooling:Ceiling Fan,EQUIPMENT:Smoke Detectors,ExteriorFeatures:Landscaped,Outside Lighting,Storm Doors,FLOORING:Ceramic Tile,Vinyl,Wood,FOUNDATION:Block,Heating:Central Heat,Zoned,InteriorFeatures:Electric Dryer Connection,Electric Stove Connection,Sliding Glass Doors,Washer Connection,Level 1 Desc:LR, DA, EIK, 1/2 BATH, MUD RM, 3 BRS, 1 FULL BATH,Level 2 Desc:1ST CONT, WASHER AND DRYER CLOSET,OTHERROOMS:Laundry/Util. Room,ROOF:Asphalt Shingles
Zillow last checked: 8 hours ago
Listing updated: November 27, 2024 at 02:07am
Listed by:
James S. Ettenson 845-876-7355,
C21 ALLIANCE REALTY GROUP RH 845-233-4633
Bought with:
Marie-Louise B. Enderle, 10401211070
BHHS Hudson Valley Properties
FNIS
Source: OneKey® MLS,MLS#: M415652
Facts & features
Interior
Bedrooms & bathrooms
- Bedrooms: 3
- Full bathrooms: 1
- 1/2 bathrooms: 1
Primary bedroom
- Level: First
Bedroom 1
- Description: Bedroom 2:Hard Wood Floor
- Level: First
Bedroom 2
- Level: First
Bathroom 1
- Description: Master Bath:Ceramic Tile Floor
- Level: First
Bathroom 2
- Description: Bathroom 2:Ceramic Tile Floor
- Level: First
Bonus room
- Description: Other
- Level: Basement
Bonus room
- Description: Other
- Level: Basement
Family room
- Description: Family Room:Wall to Wall Carpet
- Level: Basement
Kitchen
- Description: Kitchen:Ceramic Tile Floor
- Level: First
Living room
- Description: Living Room:Ceiling Fans,Hard Wood Floor
- Level: First
Heating
- Baseboard, Electric
Appliances
- Included: Dishwasher, Dryer, Microwave, Washer
Features
- Basement: Finished,Full
Interior area
- Total structure area: 1,242
- Total interior livable area: 1,242 sqft
Property
Parking
- Parking features: Garage
Features
- Patio & porch: Deck, Patio
- Fencing: Fenced
Lot
- Size: 0.25 Acres
- Features: Cul-De-Sac, Level
Details
- Parcel number: 13480100627200091585090000
- Zoning: R-10
- Other equipment: Satellite Dish
Construction
Type & style
- Home type: SingleFamily
- Architectural style: Ranch
- Property subtype: Single Family Residence, Residential
Materials
- Vinyl Siding
Condition
- Year built: 1985
Utilities & green energy
- Water: Public
Community & neighborhood
Location
- Region: Red Hook
Other
Other facts
- Listing agreement: Exclusive Right To Sell
Price history
| Date | Event | Price |
|---|---|---|
| 8/9/2023 | Sold | $400,000+142.4%$322/sqft |
Source: | ||
| 8/14/2014 | Sold | $165,000-11.8%$133/sqft |
Source: Public Record Report a problem | ||
| 1/9/2014 | Listing removed | $187,000$151/sqft |
Source: R.P. CAUTELA REALTY INC #320853 Report a problem | ||
| 10/4/2013 | Listed for sale | $187,000-16.1%$151/sqft |
Source: R.P. CAUTELA REALTY INC #320853 Report a problem | ||
| 10/24/2012 | Listing removed | $222,900$179/sqft |
Source: Paul Hallenbeck Real Estate Inc. #303525 Report a problem | ||
Public tax history
| Year | Property taxes | Tax assessment |
|---|---|---|
| 2024 | -- | $287,400 +6% |
| 2023 | -- | $271,100 +13% |
| 2022 | -- | $239,900 +17% |
Find assessor info on the county website
Neighborhood: 12571
Nearby schools
GreatSchools rating
- 7/10Mill Road Intermediate GradesGrades: 3-5Distance: 2.2 mi
- 6/10Linden Avenue Middle SchoolGrades: 6-8Distance: 0.7 mi
- 5/10Red Hook Senior High SchoolGrades: 9-12Distance: 0.7 mi
Schools provided by the listing agent
- Elementary: Mill Road-Primary Grades (grades Pk-2)
- Middle: Linden Avenue Middle School
- High: Red Hook Senior High School
Source: OneKey® MLS. This data may not be complete. We recommend contacting the local school district to confirm school assignments for this home.
Sell with ease on Zillow
Get a Zillow Showcase℠ listing at no additional cost and you could sell for —faster.
$450,000
2% more+$9,000
With Zillow Showcase(estimated)$459,000
