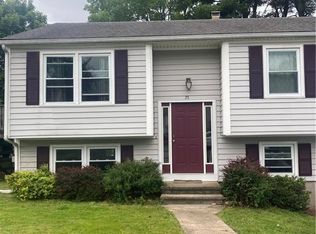This spacious Colonial sits at the end of a cul-de-sac near a park, basketball courts and picnic area. The house has been completely updated with new flooring throughout the main level, newer windows, dining room, eat in kitchen with granite counters and new black stainless steel appliances. There is a half bath on the main level and access to a freshly painted deck via the kitchen. Upstairs are 3 bedrooms and a shared bathroom. The large master bedroom has a walk in closet and room enough for a desk or private sitting area. The finished basement adds plenty of living space and can function as a home office, den or guest bedroom. You'll find the laundry downstairs as well as walk-out access to the yard. Multiple offers received. Please submit your highest and best by 5pm on Monday, 5/3.
This property is off market, which means it's not currently listed for sale or rent on Zillow. This may be different from what's available on other websites or public sources.

