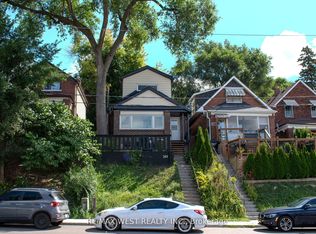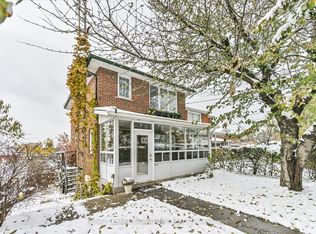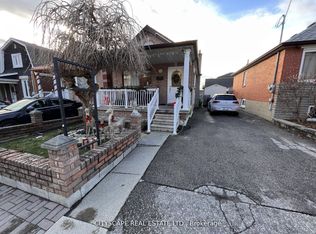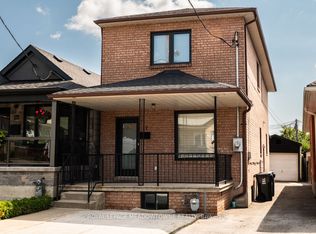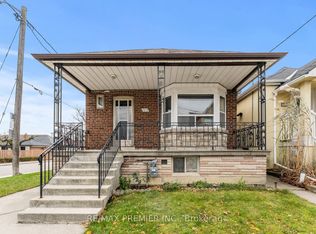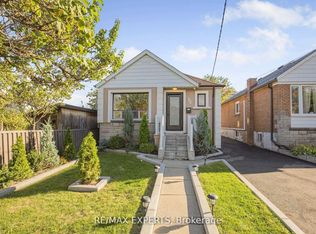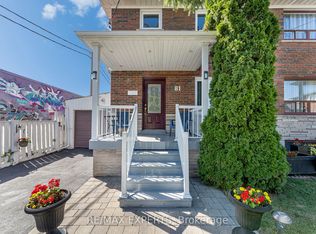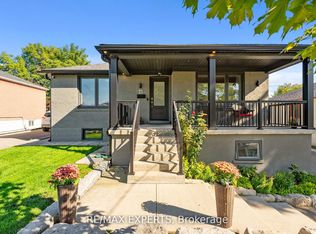Welcome to 19 Kenora Crescent - an immaculate, fully refaced detached home offering over 1,800 sq. ft. of finished living space across three levels. This thoughtfully upgraded 3+1 bedroom, 4-bathroom home is filled with character and modern touches, including a skylight, elegant wainscoting, and energy-efficient LED pot lights.The spacious dine-in kitchen features upgraded countertops and ample cabinetry, ideal for everyday living and entertaining. Upstairs, you'll find three generously sized bedrooms.The lower level provides flexible space for extended family or multi-use living and includes a separate entrance. The area offers potential to function as a self-contained suite, subject to compliance with all municipal bylaws and zoning regulations.The fully finished garage extends your options for work, storage, or recreation, and may offer potential for a future garden suite, pending all required City of Toronto approvals and permits.A gated driveway adds convenience and privacy. Situated in a family-friendly neighbourhood, this turnkey home offers long-term versatility for both end-users and investors.
For sale
C$999,999
19 Kenora Cres, Toronto, ON M6M 1C5
4beds
4baths
Single Family Residence
Built in ----
4,914.67 Square Feet Lot
$-- Zestimate®
C$--/sqft
C$-- HOA
What's special
Elegant wainscotingEnergy-efficient led pot lightsSpacious dine-in kitchenUpgraded countertopsAmple cabinetryThree generously sized bedroomsSeparate entrance
- 14 days |
- 162 |
- 9 |
Likely to sell faster than
Zillow last checked: 8 hours ago
Listing updated: 11 hours ago
Listed by:
RE/MAX EXPERTS
Source: TRREB,MLS®#: W12581130 Originating MLS®#: Toronto Regional Real Estate Board
Originating MLS®#: Toronto Regional Real Estate Board
Facts & features
Interior
Bedrooms & bathrooms
- Bedrooms: 4
- Bathrooms: 4
Primary bedroom
- Level: Second
- Dimensions: 3.53 x 3.56
Bedroom
- Level: Basement
- Dimensions: 2.74 x 3.08
Bedroom 2
- Level: Second
- Dimensions: 2.51 x 3.25
Bedroom 3
- Level: Second
- Dimensions: 4.12 x 2.87
Dining room
- Level: Main
- Dimensions: 2.66 x 4.66
Kitchen
- Level: Basement
- Dimensions: 5.48 x 3.08
Kitchen
- Level: Main
- Dimensions: 4.04 x 4.75
Living room
- Level: Main
- Dimensions: 3.66 x 4.66
Heating
- Forced Air, Gas
Cooling
- Central Air
Appliances
- Included: Bar Fridge, Built-In Oven
Features
- In-Law Suite
- Basement: Apartment,Finished with Walk-Out
- Has fireplace: Yes
Interior area
- Living area range: 1100-1500 null
Property
Parking
- Total spaces: 3
- Parking features: Front Yard Parking
- Has garage: Yes
Features
- Stories: 2
- Patio & porch: Porch
- Exterior features: Built-In-BBQ, Landscaped, Lighting, Paved Yard
- Pool features: None
Lot
- Size: 4,914.67 Square Feet
- Features: Fenced Yard, Hospital, Library, Place Of Worship, Public Transit, School, Irregular Lot
- Topography: Flat
Details
- Additional structures: Fence - Full
Construction
Type & style
- Home type: SingleFamily
- Property subtype: Single Family Residence
Materials
- Brick
- Foundation: Concrete
- Roof: Asphalt Shingle
Utilities & green energy
- Sewer: Sewer
Community & HOA
Community
- Security: Carbon Monoxide Detector(s), Smoke Detector(s), Security Gate
Location
- Region: Toronto
Financial & listing details
- Tax assessed value: C$2,025
- Annual tax amount: C$3,819
- Date on market: 11/27/2025
RE/MAX EXPERTS
By pressing Contact Agent, you agree that the real estate professional identified above may call/text you about your search, which may involve use of automated means and pre-recorded/artificial voices. You don't need to consent as a condition of buying any property, goods, or services. Message/data rates may apply. You also agree to our Terms of Use. Zillow does not endorse any real estate professionals. We may share information about your recent and future site activity with your agent to help them understand what you're looking for in a home.
Price history
Price history
Price history is unavailable.
Public tax history
Public tax history
Tax history is unavailable.Climate risks
Neighborhood: Keelesdale
Nearby schools
GreatSchools rating
No schools nearby
We couldn't find any schools near this home.
- Loading
