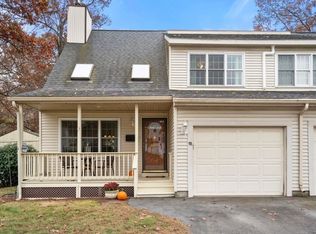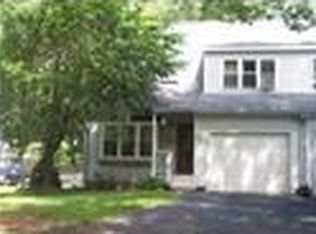Move in ready charming 2 bedroom 2 bath (1 full, 1 with shower stall) duplex with no HOA fees. The kitchen, dining and living room(with fireplace) has an open floor plan which leads out the the private deck. This home has been exceptionally maintained throughout and has plenty of storage on all floors. The house features a finished cellar which includes a beautiful bar with oak stools, cable for TV, newer rug and a surround sound system .Plenty of room for entertaining .Outside is a wonderful farmers porch with a beautifully landscaped yard. The roof is approximately 4 years old. The huge 10 by 12 shed is heated, has electricity, compressor, cable and doubles as a workshop .A one car attached garage also has a storage area. Also included is a covered boathouse.
This property is off market, which means it's not currently listed for sale or rent on Zillow. This may be different from what's available on other websites or public sources.

