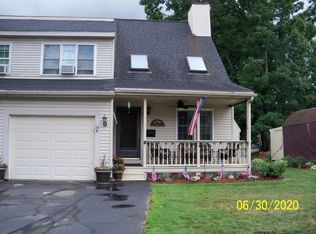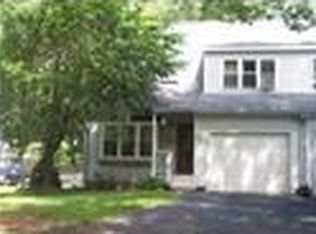Sold for $410,000 on 01/24/25
$410,000
19 Kennebec St #A, Worcester, MA 01606
2beds
1,926sqft
Single Family Residence
Built in 1987
4,590 Square Feet Lot
$-- Zestimate®
$213/sqft
$-- Estimated rent
Home value
Not available
Estimated sales range
Not available
Not available
Zestimate® history
Loading...
Owner options
Explore your selling options
What's special
Highest and best by 4:00 TODAY Welcome tothis charming 1/2 Cape duplex with a welcoming farmer’s porch and numerous updates. The first floor features a vaulted ceiling in the living room with a cozy fireplace, skylights and beautiful hardwood floors,a convenient half bath,large pantry closet, dining area ,and a spacious open updated kitchen that leads to a composite deck, perfect for your outdoor enjoyment. Direct access to the one car garage! The nice yard includes two storage sheds for all your gardening tools and outdoor equipment. Upstairs,you’ll find a generously sized primary bedroom with a walk-in closet, a foyer area, a loft bedroom, and a full bath. The freshly painted basement offers a versatile family room with a bar area fantastic for entertaining, a washer and dryer, and additional storage space. This home combines comfort and functionality, making it an ideal choice for anyone looking to enjoy a condo alternative lifestyle. Close to restaurants, shopping, and highways
Zillow last checked: 8 hours ago
Listing updated: January 25, 2025 at 04:46am
Listed by:
Sandy McGinnis 774-275-0740,
Coldwell Banker Realty - Northborough 508-393-5500
Bought with:
Robert Bissonnette
Lamacchia Realty, Inc.
Source: MLS PIN,MLS#: 73308603
Facts & features
Interior
Bedrooms & bathrooms
- Bedrooms: 2
- Bathrooms: 2
- Full bathrooms: 1
- 1/2 bathrooms: 1
Primary bedroom
- Features: Walk-In Closet(s), Flooring - Hardwood
- Level: Second
Bedroom 2
- Features: Closet, Flooring - Hardwood
- Level: Second
Bathroom 1
- Level: First
Bathroom 2
- Features: Bathroom - Full, Bathroom - With Tub & Shower, Flooring - Stone/Ceramic Tile
- Level: Second
Dining room
- Features: Flooring - Hardwood, Exterior Access
- Level: Main,First
Family room
- Features: Closet, Flooring - Wall to Wall Carpet, Open Floorplan, Recessed Lighting
- Level: Basement
Kitchen
- Features: Flooring - Stone/Ceramic Tile, Countertops - Stone/Granite/Solid, Open Floorplan
- Level: Main,First
Living room
- Features: Skylight, Vaulted Ceiling(s), Flooring - Hardwood, Exterior Access, Open Floorplan
- Level: Main,First
Heating
- Oil
Cooling
- Window Unit(s), Dual
Appliances
- Laundry: In Basement
Features
- Flooring: Tile, Carpet, Hardwood
- Basement: Full
- Number of fireplaces: 1
- Fireplace features: Living Room
Interior area
- Total structure area: 1,926
- Total interior livable area: 1,926 sqft
Property
Parking
- Total spaces: 3
- Parking features: Attached, Tandem
- Attached garage spaces: 1
- Uncovered spaces: 2
Features
- Patio & porch: Porch, Deck - Composite
- Exterior features: Porch, Deck - Composite, Storage, Garden
Lot
- Size: 4,590 sqft
- Features: Level
Details
- Parcel number: 1790891
- Zoning: RL-7
Construction
Type & style
- Home type: SingleFamily
- Architectural style: Cape
- Property subtype: Single Family Residence
- Attached to another structure: Yes
Materials
- Frame
- Foundation: Concrete Perimeter
- Roof: Shingle
Condition
- Year built: 1987
Utilities & green energy
- Sewer: Public Sewer
- Water: Public
- Utilities for property: for Electric Range
Community & neighborhood
Community
- Community features: Public Transportation, Shopping, Park, Golf, Medical Facility, Highway Access, House of Worship
Location
- Region: Worcester
Other
Other facts
- Listing terms: Contract
Price history
| Date | Event | Price |
|---|---|---|
| 1/24/2025 | Sold | $410,000+5.4%$213/sqft |
Source: MLS PIN #73308603 | ||
| 11/4/2024 | Contingent | $389,000$202/sqft |
Source: MLS PIN #73308603 | ||
| 11/1/2024 | Listed for sale | $389,000$202/sqft |
Source: MLS PIN #73308603 | ||
Public tax history
Tax history is unavailable.
Neighborhood: 01606
Nearby schools
GreatSchools rating
- 3/10Norrback Avenue SchoolGrades: PK-6Distance: 0.5 mi
- 3/10Burncoat Middle SchoolGrades: 7-8Distance: 2.6 mi
- 2/10Burncoat Senior High SchoolGrades: 9-12Distance: 2.5 mi
Schools provided by the listing agent
- Elementary: Norback Elem
- Middle: Burncoat
- High: Burncoat
Source: MLS PIN. This data may not be complete. We recommend contacting the local school district to confirm school assignments for this home.

Get pre-qualified for a loan
At Zillow Home Loans, we can pre-qualify you in as little as 5 minutes with no impact to your credit score.An equal housing lender. NMLS #10287.

