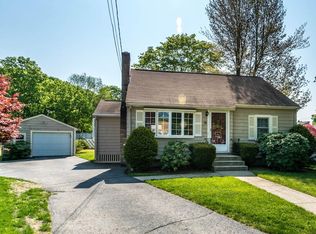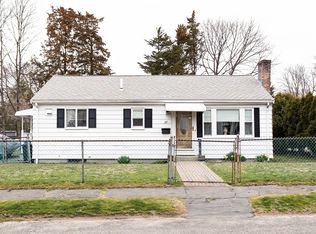Highly desirable Rangley Acres neighborhood near Watertown and Newton lines! This traditional Cape-style home features eat-in kitchen, sun-drenched living room with fireplace, formal dining room, 4-season sunroom, central air, gleaming hardwood floors, first floor bedroom and large second floor bedrooms. Plus, full basement, tall and dry, ready to add square footage. Situated on quiet street, in great neighborhood on ¼ acre private, level, fenced lot. Easy access to commuter routes, trains, buses, school, recreation and shops. Lots of possibilities!
This property is off market, which means it's not currently listed for sale or rent on Zillow. This may be different from what's available on other websites or public sources.

