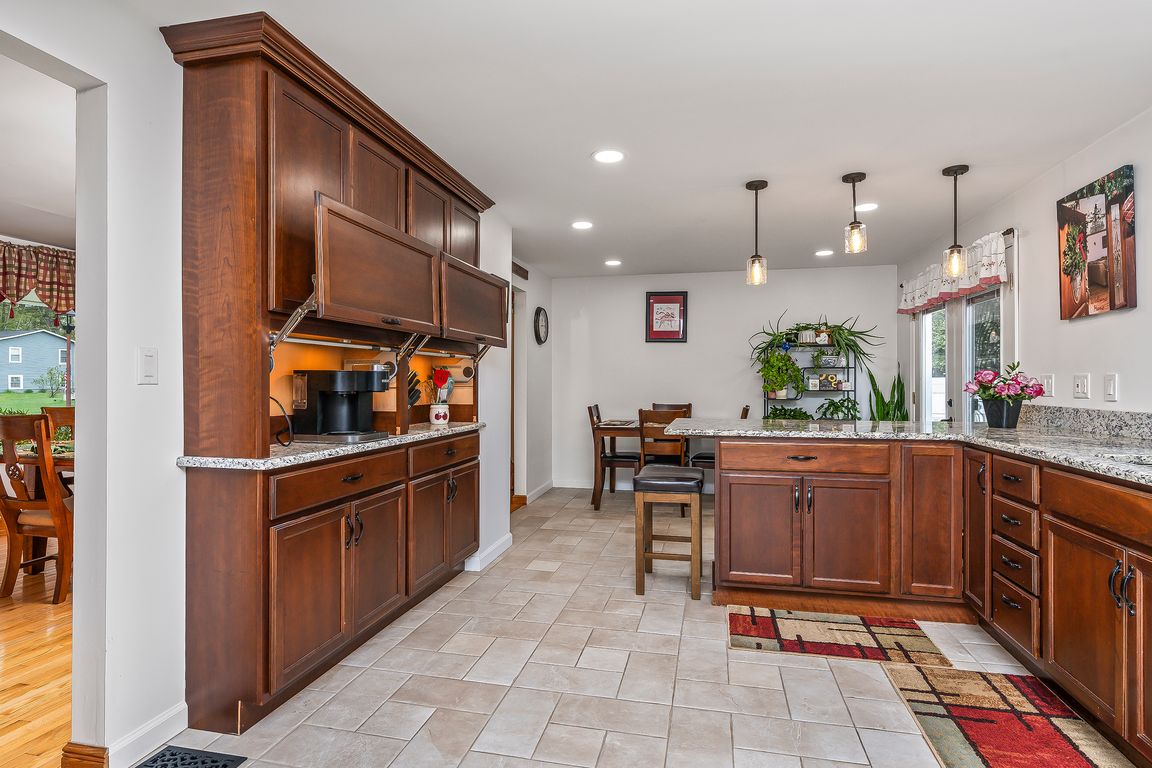
Contingent - continue to showPrice cut: $20.1K (6/7)
$574,900
4beds
3,837sqft
19 Karen Street, Warrensburg, NY 12885
4beds
3,837sqft
Single family residence, residential
Built in 1976
0.70 Acres
2 Garage spaces
$150 price/sqft
What's special
In-ground poolBackyard oasisTrex deckNew roof and sidingCovered and lighted gazeboWhiskey barrel lightsRadiant heat floors
This amazing 4-5 bedroom home can accommodate many, making it ideal for an Airbnb! Situated on a double lot, your backyard oasis features an in-ground pool, a built-in bar/cabana, a covered and lighted Gazebo, a stamped concrete patio with a built-in garnet fire pit, whiskey barrel lights, and a full-length covered ...
- 66 days
- on Zillow |
- 777 |
- 25 |
Source: Global MLS,MLS#: 202517297
Travel times
Kitchen
Living Room
Primary Bedroom
Zillow last checked: 7 hours ago
Listing updated: July 11, 2025 at 02:53pm
Listing by:
Howard Hanna 518-798-3636,
Julie A Snyder 518-260-6732
Source: Global MLS,MLS#: 202517297
Facts & features
Interior
Bedrooms & bathrooms
- Bedrooms: 4
- Bathrooms: 2
- Full bathrooms: 2
Primary bedroom
- Level: First
Bedroom
- Level: Second
Bedroom
- Level: Second
Bedroom
- Level: Second
Full bathroom
- Level: First
Full bathroom
- Level: Second
Dining room
- Level: First
Family room
- Level: Second
Kitchen
- Level: First
Laundry
- Level: First
Living room
- Level: First
Loft
- Level: Second
Utility room
- Level: Basement
Heating
- Forced Air, Propane, Propane Tank Leased, Radiant Floor
Cooling
- None
Appliances
- Included: Dishwasher, Electric Oven, Gas Oven, Microwave, Range, Refrigerator
- Laundry: Electric Dryer Hookup, Laundry Room, Main Level, Washer Hookup
Features
- Eat-in Kitchen, Kitchen Island, Built-in Features
- Flooring: Carpet, Ceramic Tile, Hardwood, Laminate
- Basement: Interior Entry
Interior area
- Total structure area: 3,837
- Total interior livable area: 3,837 sqft
- Finished area above ground: 3,837
- Finished area below ground: 0
Property
Parking
- Total spaces: 10
- Parking features: Off Street, Paved, Attached, Driveway, Garage Door Opener
- Garage spaces: 2
- Has uncovered spaces: Yes
Features
- Patio & porch: Covered, Deck, Front Porch, Patio
- Exterior features: Lighting, Outdoor Bar
- Pool features: In Ground
- Fencing: Back Yard
- Waterfront features: Lake/River Across Rd, Shared, Deeded Water Access
- Body of water: Echo Lake
Lot
- Size: 0.7 Acres
- Features: Private, Road Frontage, Sprinklers In Front, Sprinklers In Rear, Cleared, Landscaped
Details
- Additional structures: Gazebo, Shed(s), Cabana
- Parcel number: 210.15313
- Special conditions: Standard
- Other equipment: Irrigation Equipment
Construction
Type & style
- Home type: SingleFamily
- Architectural style: Colonial,Other
- Property subtype: Single Family Residence, Residential
Materials
- Drywall, Vinyl Siding
- Roof: Shingle
Condition
- Updated/Remodeled
- New construction: No
- Year built: 1976
Utilities & green energy
- Sewer: Septic Tank
- Water: Public
Community & HOA
Community
- Security: Smoke Detector(s), Carbon Monoxide Detector(s)
HOA
- Has HOA: No
Location
- Region: Warrensburg
Financial & listing details
- Price per square foot: $150/sqft
- Tax assessed value: $484,800
- Annual tax amount: $8,788
- Date on market: 5/14/2025