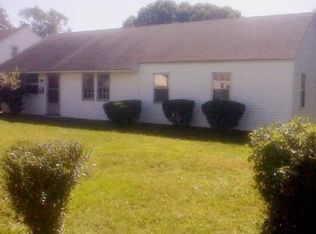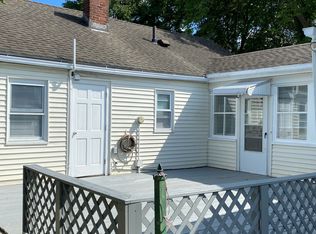Your free ticket to some of the best schools in America. Lovely Oak Hill Park: Popular for its small neighborhood appeal. This community was built for veterans returning from WWII, thus the mid-century feel. It's snuggled between Mt Ida and Brook Farm with the Charles River flows along its southern border. The home: Entertain guests in the lavish great room incorporating both living and dining areas. Or casually enjoy the informal den and the eat-in kitchen. Two bedrooms and one and one-half bathrooms complete the first floor. Upstairs, you'll find two additional bedrooms and a third bathroom. Your children will attend world class Newton public schools: Memorial Spaulding, Oak Hill, and Newton South. And this beautiful home: all for under $400/foot. Thank you for your interest.
This property is off market, which means it's not currently listed for sale or rent on Zillow. This may be different from what's available on other websites or public sources.

