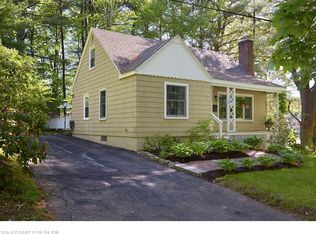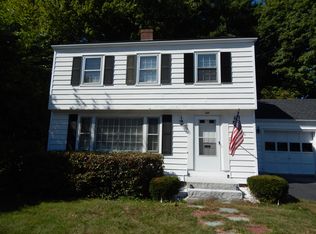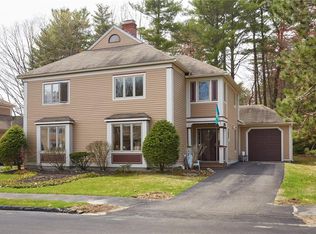As if carved from the very bedrock, this mid-century ranch is so much more than meets the eye. Located on a quiet, dead-end street, but still local to amenities and in-town. The interior is sophisticated and simple, yet warm and welcoming. The high-end kitchen with artisan cabinetry opens to the dining area and to the custom brick patio. The sun-filled living room is the centerpiece of the home with its wood burning fireplace and commanding view of the property's natural surroundings. Three generous bedrooms, and an updated bath round out the main living level and offer single level living. The second floor is poised for expansion, and the lower level provides plenty of storage, an area for a workshop and utilities as well as an attached garage. Updated systems complete the package on one of the area's most appealing properties. Shown by appointment. Open house Sunday 3/31 from 1-3:00, All offers due / reviewed Tuesday 4/2 @ 3PM. 19June.com
This property is off market, which means it's not currently listed for sale or rent on Zillow. This may be different from what's available on other websites or public sources.



