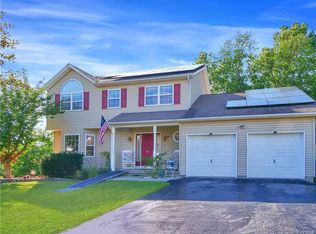Sold for $540,000
$540,000
19 June Road, Chester, NY 10918
4beds
2,396sqft
Single Family Residence, Residential
Built in 1999
0.3 Acres Lot
$597,800 Zestimate®
$225/sqft
$3,459 Estimated rent
Home value
$597,800
$568,000 - $628,000
$3,459/mo
Zestimate® history
Loading...
Owner options
Explore your selling options
What's special
This 4-bed, 2.5-bath gem, spanning 2,396 SqFt, effortlessly combines timeless elegance with contemporary comfort. Relish in the open layout, blending style with functionality. Nestled in the Chester School District, close to amenities, shopping, highways, and just a convenient trip to NYC, this home is your investment in a charming neighborhood and a lifestyle of ease. Additional Information: ParkingFeatures:2 Car Attached,
Zillow last checked: 8 hours ago
Listing updated: November 16, 2024 at 08:11am
Listed by:
Elizabeth Marsh 786-797-5202,
Keller Williams Realty 845-928-8000,
Deirdre A Wansor 845-781-0481,
Keller Williams Realty
Bought with:
Valerie A Moldow, 30MO0838279
Howard Hanna Rand Realty
Source: OneKey® MLS,MLS#: H6279537
Facts & features
Interior
Bedrooms & bathrooms
- Bedrooms: 4
- Bathrooms: 3
- Full bathrooms: 2
- 1/2 bathrooms: 1
Bedroom 1
- Level: Second
Bedroom 2
- Level: Second
Bedroom 3
- Level: Second
Bathroom 1
- Level: Second
Bathroom 2
- Level: Second
Other
- Level: First
Other
- Level: Second
Bonus room
- Level: Basement
Dining room
- Level: First
Family room
- Level: First
Kitchen
- Level: First
Laundry
- Level: First
Living room
- Level: First
Heating
- Gravity, Solar
Cooling
- Central Air
Appliances
- Included: Dishwasher, Dryer, Microwave, Refrigerator, Stainless Steel Appliance(s), Washer, Gas Water Heater
- Laundry: Inside
Features
- Ceiling Fan(s), Chandelier, Entrance Foyer, Formal Dining, Primary Bathroom, Open Kitchen, Pantry, Walk Through Kitchen
- Flooring: Hardwood
- Windows: Skylight(s)
- Basement: Full,Unfinished
- Attic: Pull Stairs
- Number of fireplaces: 1
Interior area
- Total structure area: 2,396
- Total interior livable area: 2,396 sqft
Property
Parking
- Total spaces: 2
- Parking features: Attached, Driveway, Garage Door Opener, Off Street
- Has uncovered spaces: Yes
Features
- Levels: Two
- Stories: 2
- Patio & porch: Deck, Porch
- Exterior features: Mailbox
- Has spa: Yes
- Fencing: Fenced
Lot
- Size: 0.30 Acres
- Features: Level, Near Public Transit, Near School, Near Shops, Sloped
Details
- Parcel number: 3322011210000001033.0000000
Construction
Type & style
- Home type: SingleFamily
- Architectural style: Colonial
- Property subtype: Single Family Residence, Residential
Materials
- Vinyl Siding
Condition
- Actual
- Year built: 1999
Details
- Builder model: Grand Oxford
Utilities & green energy
- Sewer: Public Sewer
- Water: Public
- Utilities for property: Trash Collection Public
Green energy
- Energy generation: Solar
Community & neighborhood
Security
- Security features: Video Cameras
Community
- Community features: Park
Location
- Region: Chester
- Subdivision: Valley View
Other
Other facts
- Listing agreement: Exclusive Right To Sell
- Listing terms: Cash
Price history
| Date | Event | Price |
|---|---|---|
| 4/24/2024 | Sold | $540,000-1.8%$225/sqft |
Source: | ||
| 2/5/2024 | Pending sale | $550,000$230/sqft |
Source: | ||
| 12/8/2023 | Listed for sale | $550,000$230/sqft |
Source: | ||
Public tax history
| Year | Property taxes | Tax assessment |
|---|---|---|
| 2024 | -- | $214,900 |
| 2023 | -- | $214,900 |
| 2022 | -- | $214,900 |
Find assessor info on the county website
Neighborhood: 10918
Nearby schools
GreatSchools rating
- 3/10Chester Elementary SchoolGrades: PK-5Distance: 0.4 mi
- 4/10Chester Academy Middle High SchoolGrades: 6-12Distance: 0.3 mi
Schools provided by the listing agent
- Elementary: Chester Elementary School
- Middle: Chester Academy-Middle/High School
- High: Chester Academy-Middle/High School
Source: OneKey® MLS. This data may not be complete. We recommend contacting the local school district to confirm school assignments for this home.
Get a cash offer in 3 minutes
Find out how much your home could sell for in as little as 3 minutes with a no-obligation cash offer.
Estimated market value
$597,800
