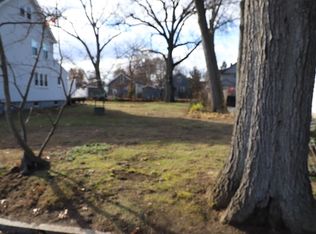Gorgeous Remodeled 7 room, 3 bedroom 2 full bath home with stunning updates! This home has attractive curb appeal and boast a new roof, vinyl replacement windows, vinyl siding, a solid sitting porch, a brand new double wide driveway with a flat clear backyard for family enjoyment. The interior is even more impressive, modern, clean and trendy. The open floor plan has great flow with high ceilings, lots of windows bringing in natural light providing a bright and airy domain. The kitchen is a smart design, eye catching with recessed lighting, granite/stone counter tops, an abundance of new cabinets completely outfitted with stainless steel appliances. (2) 1st floor bedrooms and a remodeled 1st floor bath provide many options for today's family. The 2nd floor is an amazing master bedroom suite, the icing on the cake... a massive bedroom with a remodeled full bath, sitting area and private enclosed porch. New gas heat system! A place you will be proud to call HOME!
This property is off market, which means it's not currently listed for sale or rent on Zillow. This may be different from what's available on other websites or public sources.
