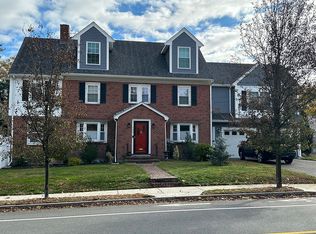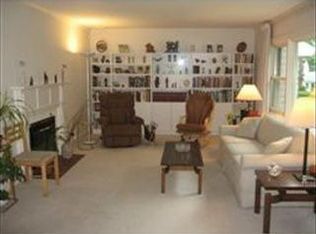Rarely Available! This Brick Colonial Home with an attached, direct entry two car garage, sits on the corner of one of the most desirable streets in Newton Centre. Quiet, only neighbors and guests have reason to drive on this wide, level street with its beautiful curves. The main level features a front to back living room that opens to a bright sunroom, a formal dining room, a bedroom/office and a white kitchen. Upstairs, there are 3 bedrooms, including a master bedroom suite with great closet space. The finished recreation room and bonus area in the lower level are the perfect places to work out, hang out, or play!, depending what your needs are. Recently refreshed: New Roof, New Heating and Cooling Systems, freshly Landscaped. This home is located within 1 mile of all the shops and restaurants of NEWTON HIGHLANDS, NEWTONVILLE and NEWTON CENTRE! .4 miles to WHOLE FOODS. Hop, Skip, Jump to the LIBRARY! Mason Rice School.
This property is off market, which means it's not currently listed for sale or rent on Zillow. This may be different from what's available on other websites or public sources.

