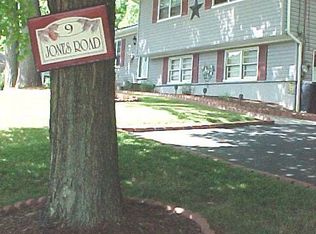This house is a lovely cape, well kept and ready to move right into. The property is a private, slightly wooded lot and has great possibilities for outdoor activities and entertaining. A private patio in the back yard can be expanded to suit your needs. The side entrance brings you into a tiled mud room with a generous sized closet for clothing storage. The kitchen is large enough to prepare all your meals and still have room for a table to serve those meals on! If you prefer the good size dining room can accommodate even a large gathering. A cozy living room with built-in bookcases is ready for your entertainment needs. The home has a first floor bedroom with easy access to a full bath. the two larger bedrooms on the second floor share a larger bathroom and both have ample closet space. The floors in the house have all been replaced and updated, along with the central air system. Make an appointment today to see this home sand be ready to be charmed!
This property is off market, which means it's not currently listed for sale or rent on Zillow. This may be different from what's available on other websites or public sources.

