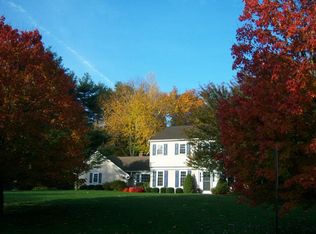Welcome to this impressive and well maintained ranch style home in the heart of historic Washington Crossing. Enjoy one level living at it's best in a most desirable mature tree lined neighborhood. As you enter the Foyer thru the double doors you will notice all the architectural details this house has to offer such as hardwood flooring, vaulted ceilings, floor-to-ceiling brick walls and two wood burning fireplaces. The spacious living room with vaulted ceiling offers streams of sunlight thru the impressive front windows that show off the outside landscaping. Entertain to your hearts delight in the dining room featuring a corner window for natural lighting. Any seasoned chef or country cook will feel right at home in this well-designed updated kitchen with indirect lighting, large center island, more than ample cabinetry and beverage bar. The focal point of the adjacent family room is the stunning full brick wall with wood burning fireplace. The primary sleeping quarters also enjoys their own private outside entrance to appreciate the magnificiant, lush gardens and an updated private bath with a double stall shower. There are two additional well-appointed bedrooms. One at present being used as the family office. Time to relax on the screened-in porch which you enter from the family room. See Bucks County at it's Best and take time at the end of the day for a quiet and relaxing cocktail or dining alfresco. Are you a gardener?? If so you are in heaven. Take pleasure in all that Historic Washington Crossing has to offer: Charming Inns, upscale eateries, Internationally known State Parks, exceptional recreational facilities plus easy access to all the major transportation arteries to Philadelphia, Princeton and New York.. YOUR HOME.
This property is off market, which means it's not currently listed for sale or rent on Zillow. This may be different from what's available on other websites or public sources.

