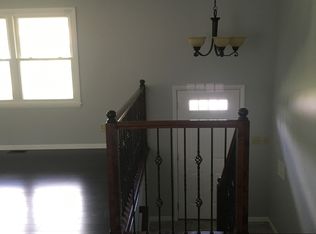Sold for $235,859 on 05/28/25
$235,859
19 Jonathan Rd, Shamokin Dam, PA 17876
3beds
1,594sqft
Single Family Residence
Built in 1965
9,583.2 Square Feet Lot
$238,200 Zestimate®
$148/sqft
$1,446 Estimated rent
Home value
$238,200
Estimated sales range
Not available
$1,446/mo
Zestimate® history
Loading...
Owner options
Explore your selling options
What's special
Some new updates to this home have just taken place, please take a moment to view the new pictures! What a great location for this large ranch home with Wode Mode cherry cabinets and Corian countertops. Enjoy the den/man cave with its own gas stove/fireplace connected to huge screened in porch and fenced in yard. Call Dan Price today for a private tour at 570-898-1212.
Zillow last checked: 8 hours ago
Listing updated: May 29, 2025 at 06:07am
Listed by:
DANIEL L. PRICE 570-743-2165,
BOWEN AGENCY INC., REALTORS SELINSGROVE
Bought with:
CHRISTIAN D CASTRO, RS311428
RE/MAX BRIDGES
Source: CSVBOR,MLS#: 20-99334
Facts & features
Interior
Bedrooms & bathrooms
- Bedrooms: 3
- Bathrooms: 2
- Full bathrooms: 1
- 1/2 bathrooms: 1
- Main level bedrooms: 3
Bedroom 1
- Level: First
- Area: 168 Square Feet
- Dimensions: 12.00 x 14.00
Bedroom 2
- Level: First
- Area: 86.4 Square Feet
- Dimensions: 8.00 x 10.80
Bedroom 3
- Level: First
- Area: 166.32 Square Feet
- Dimensions: 15.40 x 10.80
Bathroom
- Level: First
Bathroom
- Level: First
Den
- Level: First
- Area: 268.8 Square Feet
- Dimensions: 9.60 x 28.00
Dining area
- Level: First
- Area: 127.6 Square Feet
- Dimensions: 11.60 x 11.00
Kitchen
- Level: First
- Area: 110 Square Feet
- Dimensions: 11.00 x 10.00
Laundry
- Level: First
Living room
- Level: First
- Area: 217.6 Square Feet
- Dimensions: 13.60 x 16.00
Heating
- Natural Gas
Cooling
- Central Air
Appliances
- Included: Refrigerator, Stove/Range, Dryer, Washer
- Laundry: Laundry Hookup
Features
- Doors: Storm Door(s)
- Windows: Window Treatments, Insulated Windows
- Basement: Block,Concrete,Interior Entry
- Has fireplace: Yes
Interior area
- Total structure area: 1,594
- Total interior livable area: 1,594 sqft
- Finished area above ground: 1,594
- Finished area below ground: 0
Property
Parking
- Total spaces: 2
- Parking features: 2 Car, Garage Door Opener
- Has attached garage: Yes
Features
- Patio & porch: Patio
- Fencing: Fenced
Lot
- Size: 9,583 sqft
- Dimensions: 80 x 120
- Topography: No
Details
- Additional structures: Shed(s)
- Parcel number: 1601042
- Zoning: R-1
Construction
Type & style
- Home type: SingleFamily
- Architectural style: Ranch
- Property subtype: Single Family Residence
Materials
- Brick, Vinyl
- Foundation: None
- Roof: Shingle
Condition
- Year built: 1965
Utilities & green energy
- Electric: Circuit Breakers
- Sewer: Public Sewer
- Water: Public
Community & neighborhood
Community
- Community features: Fencing, Paved Streets, Sidewalks
Location
- Region: Shamokin Dam
- Subdivision: Orchard Hills
Price history
| Date | Event | Price |
|---|---|---|
| 5/28/2025 | Sold | $235,859-5.7%$148/sqft |
Source: CSVBOR #20-99334 Report a problem | ||
| 4/30/2025 | Pending sale | $250,000$157/sqft |
Source: CSVBOR #20-99334 Report a problem | ||
| 2/4/2025 | Listed for sale | $250,000$157/sqft |
Source: CSVBOR #20-99334 Report a problem | ||
Public tax history
| Year | Property taxes | Tax assessment |
|---|---|---|
| 2024 | $2,598 | $24,210 |
| 2023 | $2,598 +1.9% | $24,210 |
| 2022 | $2,550 +2.4% | $24,210 |
Find assessor info on the county website
Neighborhood: 17876
Nearby schools
GreatSchools rating
- NASelinsgrove Area El SchoolGrades: K-2Distance: 4.1 mi
- 6/10Selinsgrove Area Middle SchoolGrades: 6-8Distance: 4.4 mi
- 6/10Selinsgrove Area High SchoolGrades: 9-12Distance: 4.2 mi
Schools provided by the listing agent
- District: Selinsgrove
Source: CSVBOR. This data may not be complete. We recommend contacting the local school district to confirm school assignments for this home.

Get pre-qualified for a loan
At Zillow Home Loans, we can pre-qualify you in as little as 5 minutes with no impact to your credit score.An equal housing lender. NMLS #10287.
