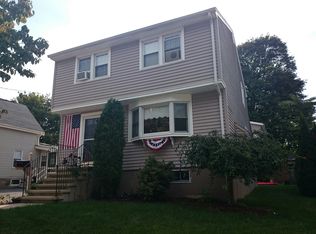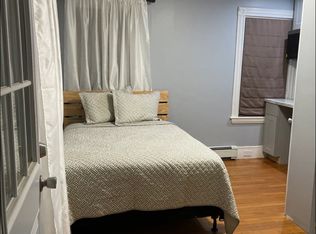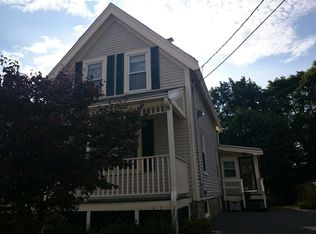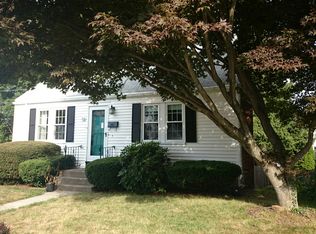Sold for $625,000
$625,000
19 Johnson St, West Roxbury, MA 02132
3beds
1,067sqft
Single Family Residence
Built in 1925
4,200 Square Feet Lot
$629,600 Zestimate®
$586/sqft
$3,682 Estimated rent
Home value
$629,600
$579,000 - $686,000
$3,682/mo
Zestimate® history
Loading...
Owner options
Explore your selling options
What's special
What a find in West Roxbury! Adorable and Charming colonial with RENOVATED KITCHEN with Gas Cooking all on a sought after side street neighborhood. Custom Cherry Cabinets in kitchen, pull out pantry drawers for storage and soft close. Travertine Tile flooring in kitchen but Hardwoods throughout. Charming built in hutch in dining room. Vinyl siding, Newer vinyl replacement windows. Roof roughly 19 years. Minutes to the Joyce Kilmer School, Centre Street for shopping and restaurants and Boston Hospitals. Back yard is partially fenced with a shed for storage. Minutes to public transit- Bus and Train! So close to two Commuter Rail stops on Needham line, Private Schools Catholic Memorial or Roxbury Latin. Have your coffee on the lovely patio or enjoy entertaining just steps out your back door. Make your appointment !
Zillow last checked: 8 hours ago
Listing updated: October 27, 2025 at 11:45am
Listed by:
Kathy Devlin 508-523-4115,
RE/MAX Real Estate Center 508-543-3922
Bought with:
John Mahoney
RE/MAX Real Estate Center
Source: MLS PIN,MLS#: 73409053
Facts & features
Interior
Bedrooms & bathrooms
- Bedrooms: 3
- Bathrooms: 2
- Full bathrooms: 1
- 1/2 bathrooms: 1
Primary bedroom
- Features: Closet, Flooring - Hardwood
- Level: Second
Bedroom 2
- Features: Closet, Flooring - Hardwood
- Level: Second
Bedroom 3
- Features: Flooring - Hardwood
- Level: Second
Primary bathroom
- Features: No
Bathroom 1
- Features: Bathroom - Full
- Level: First
Bathroom 2
- Features: Bathroom - Half
- Level: Second
Dining room
- Features: Flooring - Hardwood
- Level: Main,First
Kitchen
- Features: Ceiling Fan(s), Countertops - Stone/Granite/Solid, Countertops - Upgraded, Cabinets - Upgraded, Remodeled
- Level: Main,First
Living room
- Features: Flooring - Hardwood
- Level: Main,First
Heating
- Steam, Oil
Cooling
- Wall Unit(s)
Appliances
- Included: Water Heater, Dishwasher, Microwave, Range, Refrigerator
- Laundry: In Basement
Features
- Internet Available - Broadband
- Flooring: Tile, Hardwood
- Doors: Insulated Doors
- Windows: Insulated Windows
- Basement: Full
- Has fireplace: No
Interior area
- Total structure area: 1,067
- Total interior livable area: 1,067 sqft
- Finished area above ground: 1,067
Property
Parking
- Total spaces: 4
- Parking features: Paved Drive, Off Street
- Uncovered spaces: 4
Features
- Patio & porch: Porch
- Exterior features: Porch, Storage
Lot
- Size: 4,200 sqft
- Features: Level
Details
- Foundation area: 738
- Parcel number: 1435014
- Zoning: R
Construction
Type & style
- Home type: SingleFamily
- Architectural style: Colonial
- Property subtype: Single Family Residence
Materials
- Frame
- Foundation: Stone
- Roof: Shingle
Condition
- Year built: 1925
Utilities & green energy
- Electric: Circuit Breakers, 100 Amp Service
- Sewer: Public Sewer
- Water: Public
- Utilities for property: for Gas Range
Green energy
- Energy efficient items: Thermostat
Community & neighborhood
Community
- Community features: Public Transportation, Shopping, Park, Medical Facility, Highway Access, House of Worship, Private School, Public School
Location
- Region: West Roxbury
Other
Other facts
- Listing terms: Contract
Price history
| Date | Event | Price |
|---|---|---|
| 10/27/2025 | Sold | $625,000-2.3%$586/sqft |
Source: MLS PIN #73409053 Report a problem | ||
| 9/9/2025 | Contingent | $639,900$600/sqft |
Source: MLS PIN #73409053 Report a problem | ||
| 8/20/2025 | Price change | $639,900-1.5%$600/sqft |
Source: MLS PIN #73409053 Report a problem | ||
| 8/1/2025 | Price change | $649,900-1.5%$609/sqft |
Source: MLS PIN #73409053 Report a problem | ||
| 7/24/2025 | Listed for sale | $659,900+149%$618/sqft |
Source: MLS PIN #73409053 Report a problem | ||
Public tax history
| Year | Property taxes | Tax assessment |
|---|---|---|
| 2025 | $6,569 +28.6% | $567,300 +21% |
| 2024 | $5,110 +1.5% | $468,800 |
| 2023 | $5,035 +8.6% | $468,800 +10% |
Find assessor info on the county website
Neighborhood: West Roxbury
Nearby schools
GreatSchools rating
- 5/10Kilmer K-8 SchoolGrades: PK-8Distance: 0.1 mi
- 5/10Lyndon K-8 SchoolGrades: PK-8Distance: 0.7 mi
Get a cash offer in 3 minutes
Find out how much your home could sell for in as little as 3 minutes with a no-obligation cash offer.
Estimated market value$629,600
Get a cash offer in 3 minutes
Find out how much your home could sell for in as little as 3 minutes with a no-obligation cash offer.
Estimated market value
$629,600



