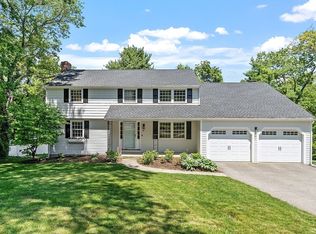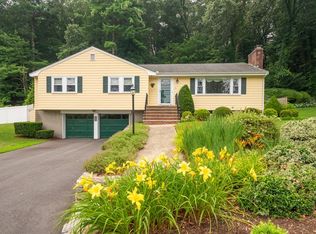Sold for $1,890,000 on 03/28/25
$1,890,000
19 Johnson Rd, Winchester, MA 01890
5beds
4,318sqft
Single Family Residence
Built in 1956
0.44 Acres Lot
$1,851,700 Zestimate®
$438/sqft
$7,628 Estimated rent
Home value
$1,851,700
$1.70M - $2.00M
$7,628/mo
Zestimate® history
Loading...
Owner options
Explore your selling options
What's special
A DESIGNER DREAM! Welcome to 19 Johnson Road, a pristine 5-bedroom colonial-style home located in the highly sought-after Vinson Owen School district! As you enter the home, you are greeted by a stunning curved staircase adorned with molding and a statement-making light fixture. The first level boasts a fireplaced living room, a fireplaced family room, an updated kitchen, and a gorgeous formal dining room. The lower level with a fireplace (Yes! A third fireplace!) is expansive and would suit a variety of different wants and needs. All 5 bedrooms can be found on the second level. Each bedroom is generous in size and boasts ample closet space. Added bonus: there is not one but TWO primary suite options! Spectacular opportunity for a primary & guest or teen suite. Outside you’ll find a sprawling, tiered yard with abundant green space and an oversized patio. Attached 2-car garage with electric car charger, central A/C, new gas heat conversion, and many more updates! Time to make this HOME.
Zillow last checked: 8 hours ago
Listing updated: March 31, 2025 at 06:53am
Listed by:
Vita Realty Group 781-729-4663,
Compass 781-219-0313,
Philip J. Vita 781-729-4663
Bought with:
The Marrocco Group
Coldwell Banker Realty - Lexington
Source: MLS PIN,MLS#: 73329854
Facts & features
Interior
Bedrooms & bathrooms
- Bedrooms: 5
- Bathrooms: 4
- Full bathrooms: 3
- 1/2 bathrooms: 1
Primary bedroom
- Features: Bathroom - Full, Walk-In Closet(s), Flooring - Hardwood, Laundry Chute, Recessed Lighting
- Level: Second
Bedroom 2
- Features: Bathroom - Full, Closet, Flooring - Hardwood, Recessed Lighting, Lighting - Overhead
- Level: Second
Bedroom 3
- Features: Closet, Flooring - Hardwood, Lighting - Overhead
- Level: Second
Bedroom 4
- Features: Closet, Flooring - Hardwood, Lighting - Overhead
Bedroom 5
- Features: Closet, Flooring - Hardwood, Lighting - Overhead
- Level: Second
Primary bathroom
- Features: Yes
Bathroom 1
- Features: Bathroom - Half
- Level: First
Bathroom 2
- Features: Bathroom - Full, Bathroom - With Shower Stall, Flooring - Stone/Ceramic Tile, Jacuzzi / Whirlpool Soaking Tub
- Level: Second
Bathroom 3
- Features: Bathroom - Full, Bathroom - Tiled With Tub, Flooring - Stone/Ceramic Tile
- Level: Second
Dining room
- Features: Closet/Cabinets - Custom Built, Flooring - Hardwood, Lighting - Overhead
- Level: First
Family room
- Features: Beamed Ceilings, Flooring - Hardwood, Recessed Lighting
- Level: First
Kitchen
- Features: Flooring - Hardwood, Countertops - Stone/Granite/Solid, Cabinets - Upgraded, Recessed Lighting, Stainless Steel Appliances
- Level: First
Living room
- Features: Closet/Cabinets - Custom Built, Flooring - Hardwood
- Level: First
Heating
- Baseboard, Natural Gas, Fireplace
Cooling
- Central Air
Appliances
- Laundry: Upgraded Countertops, Electric Dryer Hookup, Remodeled, Washer Hookup, In Basement
Features
- Bathroom - Full, Open Floorplan, Recessed Lighting, Bathroom, Bonus Room, Exercise Room, Laundry Chute, Wired for Sound, Internet Available - Unknown
- Flooring: Tile, Vinyl, Hardwood, Flooring - Stone/Ceramic Tile, Flooring - Vinyl
- Windows: Insulated Windows
- Basement: Full,Finished,Interior Entry
- Number of fireplaces: 3
- Fireplace features: Family Room, Living Room
Interior area
- Total structure area: 4,318
- Total interior livable area: 4,318 sqft
Property
Parking
- Total spaces: 6
- Parking features: Attached, Garage Door Opener, Oversized, Paved Drive, Off Street, Paved
- Attached garage spaces: 2
- Has uncovered spaces: Yes
Features
- Patio & porch: Patio
- Exterior features: Patio, Rain Gutters, Professional Landscaping, Sprinkler System, Fenced Yard, ET Irrigation Controller
- Fencing: Fenced/Enclosed,Fenced
Lot
- Size: 0.44 Acres
- Features: Wooded
Details
- Parcel number: 901108
- Zoning: RDB
Construction
Type & style
- Home type: SingleFamily
- Architectural style: Colonial
- Property subtype: Single Family Residence
Materials
- Frame
- Foundation: Concrete Perimeter
- Roof: Shingle
Condition
- Year built: 1956
Utilities & green energy
- Electric: Circuit Breakers, 200+ Amp Service
- Sewer: Public Sewer
- Water: Public
- Utilities for property: for Gas Range, for Electric Dryer, Washer Hookup
Green energy
- Energy efficient items: Thermostat
- Water conservation: ET Irrigation Controller
Community & neighborhood
Community
- Community features: Public Transportation, Shopping, Pool, Tennis Court(s), Park, Walk/Jog Trails, Golf, Medical Facility, Bike Path, Conservation Area, Highway Access, House of Worship, Public School, T-Station
Location
- Region: Winchester
Price history
| Date | Event | Price |
|---|---|---|
| 3/28/2025 | Sold | $1,890,000+5.1%$438/sqft |
Source: MLS PIN #73329854 Report a problem | ||
| 1/28/2025 | Listed for sale | $1,799,000+18.4%$417/sqft |
Source: MLS PIN #73329854 Report a problem | ||
| 3/8/2021 | Sold | $1,520,000+17%$352/sqft |
Source: MLS PIN #72780871 Report a problem | ||
| 2/2/2021 | Pending sale | $1,299,000$301/sqft |
Source: MLS PIN #72780871 Report a problem | ||
| 2/1/2021 | Listed for sale | $1,299,000+29.9%$301/sqft |
Source: MLS PIN #72780871 Report a problem | ||
Public tax history
| Year | Property taxes | Tax assessment |
|---|---|---|
| 2025 | $18,851 +4% | $1,699,800 +6.3% |
| 2024 | $18,125 +3.8% | $1,599,700 +8.1% |
| 2023 | $17,466 +15.6% | $1,480,200 +22.6% |
Find assessor info on the county website
Neighborhood: 01890
Nearby schools
GreatSchools rating
- 9/10Vinson-Owen Elementary SchoolGrades: PK-5Distance: 0.6 mi
- 8/10McCall Middle SchoolGrades: 6-8Distance: 1.5 mi
- 9/10Winchester High SchoolGrades: 9-12Distance: 1.6 mi
Schools provided by the listing agent
- Elementary: Vinson Owen
- Middle: Mccall
- High: Whs
Source: MLS PIN. This data may not be complete. We recommend contacting the local school district to confirm school assignments for this home.
Get a cash offer in 3 minutes
Find out how much your home could sell for in as little as 3 minutes with a no-obligation cash offer.
Estimated market value
$1,851,700
Get a cash offer in 3 minutes
Find out how much your home could sell for in as little as 3 minutes with a no-obligation cash offer.
Estimated market value
$1,851,700

