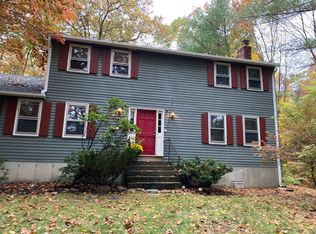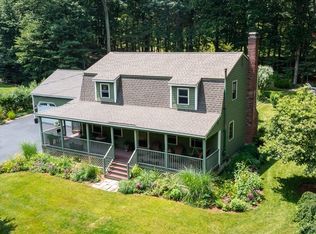This beautiful home on a quiet Sutton country road will take your breath away.This reproduction cape has been featured in both Simply Country Gardens and A primitive Place.Impeccably landscaped with a tapestry of flowering perennials,perfectly manicured lawn and a backyard made for entertaining. Enjoy peaceful evenings in your screened porch. The charm of yesteryear abounds with gorgeous pine floors, built in bookcases, indoor storm windows,and custom built cabinets.Updates have been done tastefully giving you the conveniences of today.Walk in to the cozy cathedral ceiling den with gas stove.The kitchen has great style and functionality.Spacious living room with brick fireplace opens to the dining room that is both gracious and perfect for family dinners. Office with French doors and builtins give you a quiet place to work. Upstairs offers a Master bedroom with master bath, his and hers closets two good size bedrooms,additional full bath and lots of closet space. Beautifully Unique!
This property is off market, which means it's not currently listed for sale or rent on Zillow. This may be different from what's available on other websites or public sources.

