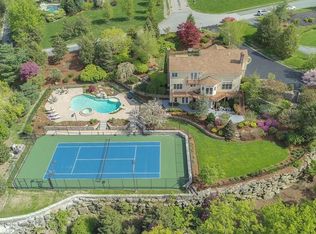Move in ready new construction perfectly sited on a mature landscaped, private lot at the end of a cul-de-sac in Forestside Estates! Large Anderson 400 series windows allow natural light to flood every room highlighting the timeless high quality finishes. A unique floor plan featuring 5 bedrooms all with private bathrooms! The 2nd floor master suite and laundry room are privately situated opposite the guest rooms. A spacious and open first floor is set up perfectly for entertaining. Enjoy family meals at the large custom kitchen island, kitchen table or get formal in the large dining room. First floor study with french doors, two story foyer, butlers pantry, food pantry, mudroom and a first floor guest bedroom, Au pair or in-law w/bath. Stunning lower level with wet bar, fitness room, flex room, full bath and great room. 9'-11' ceilings thru out. Thermador appliances, low maintenance exterior, all abutting Lake Whitehall State Park/trails. EZ access to 495,Pike & Com.Rail & shopping
This property is off market, which means it's not currently listed for sale or rent on Zillow. This may be different from what's available on other websites or public sources.
