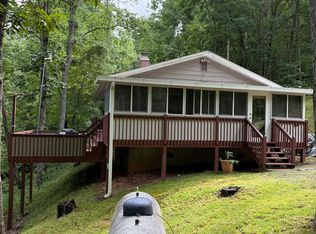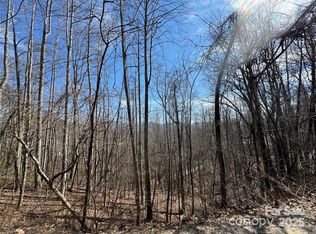The attention to detail & quality of craftsmanship in building this mountain home is extraordinary. At 3600 elevation you can escape the day to day hustle, breath the fresh mountain air, nature at your doorstep and enjoy some peace & quiet! Sit on one of the wrap around decks & take in the view. This home comfortably sleeps 8-10 & has great space for entertaining if you want to invite the whole family! Open concept w/ all of the main living areas adjoining, cathedral ceilings, pine tongue & groove walls/ceilings, wood floors throughout the main level. The kitchen w/ breakfast bar, formal dining room which could easily double as a sitting sun room, and living room w/ gas rock fireplace are all open. It's a great layout. Both the formal dining room/sun room & living room lead out to a large deck. Master on main level also has access to the deck. Head upstairs to a great loft/den/multipurpose/additional living space room and a 2nd bedroom. Bedroom has double doors to a private deck. Relax & take a bath in the beautiful claw-foot tub. Downstairs family room has outside access, door to the garage, and additional living space as well. Bathroom on every level.
This property is off market, which means it's not currently listed for sale or rent on Zillow. This may be different from what's available on other websites or public sources.

