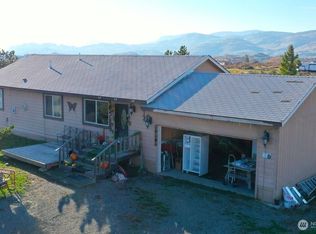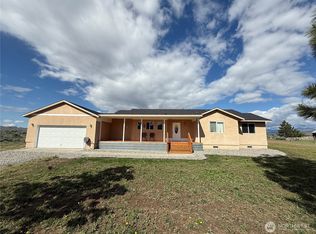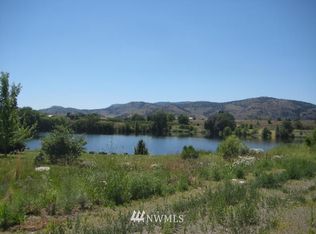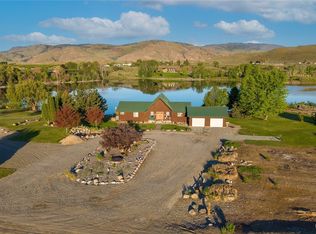Sold
Listed by:
Monica Desautel,
Best Choice Realty LLC
Bought with: Pine Street Realty
$340,000
19 Jess Botello Place, Riverside, WA 98849
3beds
1,608sqft
Single Family Residence
Built in 2010
1.7 Acres Lot
$366,600 Zestimate®
$211/sqft
$2,098 Estimated rent
Home value
$366,600
$345,000 - $392,000
$2,098/mo
Zestimate® history
Loading...
Owner options
Explore your selling options
What's special
Relish in amazing sunrises and sunsets with 360-degree views from this rambler style home built in 2010. 3 generous sized Bedrooms/2 full Baths with 1,608sf on 1.70 acres. Spacious open concept living, dining, kitchen. SS appliances. Laminate hardwood & ceramic tile flooring throughout main spaces. French doors lead to backyard concrete patio space. Attached double car garage. Forced air/heat pump. New metal roof. Backyard in-ground sprinkler system installed. Plenty of room for animals, partially fenced. Add your garden area, and there's more space for a garage/shop. Shared well (30 gpm), road maintenance agreement. No HOA here. Just 4 miles to all shopping, dining amenities. Enjoy the best of country living!
Zillow last checked: 8 hours ago
Listing updated: March 24, 2025 at 04:03am
Listed by:
Monica Desautel,
Best Choice Realty LLC
Bought with:
Nate Brown, 22014275
Pine Street Realty
Source: NWMLS,MLS#: 2241576
Facts & features
Interior
Bedrooms & bathrooms
- Bedrooms: 3
- Bathrooms: 2
- Full bathrooms: 2
- Main level bathrooms: 2
- Main level bedrooms: 3
Primary bedroom
- Level: Main
Bedroom
- Level: Main
Bedroom
- Level: Main
Bathroom full
- Level: Main
Bathroom full
- Level: Main
Dining room
- Level: Main
Entry hall
- Level: Main
Kitchen with eating space
- Level: Main
Living room
- Level: Main
Utility room
- Level: Main
Heating
- Forced Air
Cooling
- Heat Pump
Appliances
- Included: Dishwasher(s), Dryer(s), Microwave(s), Refrigerator(s), Stove(s)/Range(s), Washer(s), Water Heater: Electric, Water Heater Location: Utility Room
Features
- Bath Off Primary, Ceiling Fan(s), Dining Room
- Flooring: Ceramic Tile, Laminate
- Windows: Double Pane/Storm Window
- Basement: None
- Has fireplace: No
Interior area
- Total structure area: 1,608
- Total interior livable area: 1,608 sqft
Property
Parking
- Total spaces: 2
- Parking features: Driveway, Attached Garage
- Attached garage spaces: 2
Features
- Levels: One
- Stories: 1
- Entry location: Main
- Patio & porch: Bath Off Primary, Ceiling Fan(s), Ceramic Tile, Double Pane/Storm Window, Dining Room, Laminate, Water Heater
- Has view: Yes
- View description: Mountain(s), Territorial
Lot
- Size: 1.70 Acres
- Dimensions: 305 x 242
- Features: Dead End Street, Fenced-Partially, Patio, Sprinkler System
- Topography: Level
Details
- Parcel number: 8807060301
- Zoning: 11-Residential Single Family
- Zoning description: Jurisdiction: County
- Special conditions: Standard
Construction
Type & style
- Home type: SingleFamily
- Architectural style: Traditional
- Property subtype: Single Family Residence
Materials
- Cement Planked, Stucco, Wood Products, Cement Plank
- Foundation: Poured Concrete
- Roof: Metal
Condition
- Good
- Year built: 2010
- Major remodel year: 2010
Utilities & green energy
- Electric: Company: OKPUD
- Sewer: Septic Tank, Company: Septic
- Water: Shared Well, Company: Shared Well
- Utilities for property: Various Options, Various Opts
Community & neighborhood
Location
- Region: Riverside
- Subdivision: Riverside
Other
Other facts
- Listing terms: Cash Out,Conventional,FHA,VA Loan
- Road surface type: Dirt
- Cumulative days on market: 260 days
Price history
| Date | Event | Price |
|---|---|---|
| 2/21/2025 | Sold | $340,000-5.6%$211/sqft |
Source: | ||
| 1/18/2025 | Pending sale | $360,000$224/sqft |
Source: | ||
| 7/28/2024 | Price change | $360,000-2.7%$224/sqft |
Source: | ||
| 7/3/2024 | Listed for sale | $370,000+64.4%$230/sqft |
Source: | ||
| 6/26/2019 | Sold | $225,000-4.3%$140/sqft |
Source: | ||
Public tax history
| Year | Property taxes | Tax assessment |
|---|---|---|
| 2024 | $2,576 +13.3% | $307,000 +7.9% |
| 2023 | $2,275 +4% | $284,400 +31.2% |
| 2022 | $2,187 -2.9% | $216,800 +36% |
Find assessor info on the county website
Neighborhood: 98849
Nearby schools
GreatSchools rating
- NAN Omak Elementary SchoolGrades: PK-2Distance: 2.8 mi
- 3/10Washington Virtual Academy Omak Middle SchoolGrades: 6-8Distance: 3.1 mi
- 3/10Washington Virtual Academy Omak High SchoolGrades: 9-12Distance: 3.1 mi
Schools provided by the listing agent
- Elementary: N Omak Elem
- Middle: Omak Mid
- High: Omak High
Source: NWMLS. This data may not be complete. We recommend contacting the local school district to confirm school assignments for this home.

Get pre-qualified for a loan
At Zillow Home Loans, we can pre-qualify you in as little as 5 minutes with no impact to your credit score.An equal housing lender. NMLS #10287.



