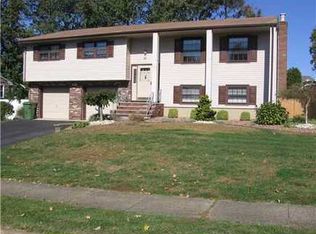Move right into this 4 br Split level in desirable Oak Tree West Development*Home Features Florida rm with skylight off Family into lovely Yard and Nice Deck*Eat in Kitchen boasts Corain Countertops*Glass Backsplash*wood cabinets*Ceramic tile floor*Refinished Hardwood floors in Lr*formal DR*Stairs and Hallway*Vinyl tilt In windows*Bathrooms have been updated*MBR has wlk-in closet*30 yr roof installed in 2010*ceiling fans*Front & Back Underground Sprinklers*Alarm*200 amp Newer electrical panel*30amp RV outlet on side of house*Gas furnace/Central air 2008 HWH 2012*This house is such a pleasure to view*Come in and make it yours!!!
This property is off market, which means it's not currently listed for sale or rent on Zillow. This may be different from what's available on other websites or public sources.
