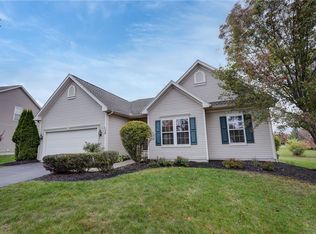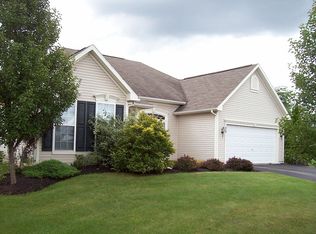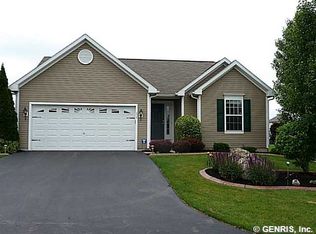Loft/Bridge Area, 1st Floor Master With Tray Ceiling & Private Bath, Convenience Of 1st Floor Laundry. Two Bedrooms Feature Walk-In Closets. Poured Concrete Basement With Egress, Also Plumbed For Additional Bath.
This property is off market, which means it's not currently listed for sale or rent on Zillow. This may be different from what's available on other websites or public sources.


