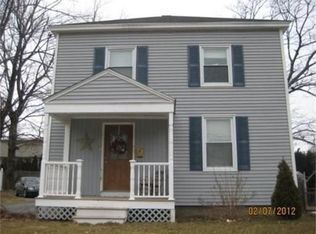Beautifully updated dormered cape in desirable neighborhood! The in ground heated pool and landscape features make this house an oasis to come home to and entertain friends and family all summer long! The fresh color pallet inside, hardwood flooring, renovated kitchen and open floor plan will brighten your day. The first floor features a large front-to-back living room with fireplace, formal dining area opening into the kitchen and foyer, the kitchen is bright with white cabinetry, granite counters, stainless steel appliances, desk and an island! There are three generous bedrooms on the 2nd level, all with hardwood flooring, and a partially finished basement with new carpet and custom built in cabinetry. Open house Sunday 12-2. Offers, if any, due by 6pm Sunday evening.
This property is off market, which means it's not currently listed for sale or rent on Zillow. This may be different from what's available on other websites or public sources.

