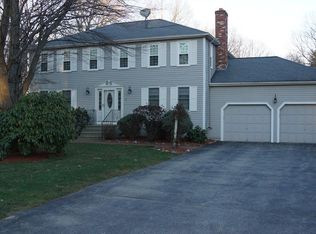Sold for $633,000
$633,000
19 Janock Rd, Milford, MA 01757
4beds
1,700sqft
Single Family Residence
Built in 1983
0.34 Acres Lot
$658,900 Zestimate®
$372/sqft
$3,473 Estimated rent
Home value
$658,900
$626,000 - $692,000
$3,473/mo
Zestimate® history
Loading...
Owner options
Explore your selling options
What's special
Welcome home to this well-loved, original owner colonial in desirable Milford neighborhood. Pride of ownership means you can move right in! Immaculate home boasts 4 bedrooms and amazing yard with wooded perimeter and newly installed Reeds Ferry shed. Imagine summer cookouts in the backyard with family & friends and relaxing on the large composite deck! Inside, hardwoods grace the living room & you'll find updated kitchen with granite countertops along with recently updated bathrooms. Convenient half bath & laundry on first floor. Other updates include: Weil-McLain boiler (2022), Reeds Ferry Shed (2023), new carpet in lower level home office, (2024), Vinyl Siding & gutter guards (2018), Anderson Windows (2010), Roof (2007). Lower level is perfect playroom and/or home office. Located just minutes from Rt. 495, shopping and dining, this home offers the perfect blend of privacy, comfort & convenience! Milford area offers nearby bike path and Louisa Lake for summer fun.
Zillow last checked: 8 hours ago
Listing updated: April 30, 2024 at 12:27pm
Listed by:
Christine Lawrence 508-277-1766,
ERA Key Realty Services- Milf 508-478-7777,
Jocelyne Fauerbach 617-680-8959
Bought with:
Peggy Thomas
Custom Home Realty, Inc.
Source: MLS PIN,MLS#: 73221543
Facts & features
Interior
Bedrooms & bathrooms
- Bedrooms: 4
- Bathrooms: 2
- Full bathrooms: 1
- 1/2 bathrooms: 1
- Main level bathrooms: 1
Primary bedroom
- Features: Flooring - Wall to Wall Carpet
- Level: Second
Bedroom 2
- Features: Flooring - Wall to Wall Carpet
- Level: Second
Bedroom 3
- Features: Flooring - Wall to Wall Carpet
- Level: Second
Bedroom 4
- Features: Flooring - Wall to Wall Carpet
- Level: Second
Primary bathroom
- Features: No
Bathroom 1
- Features: Bathroom - Half, Flooring - Vinyl, Dryer Hookup - Electric, Pedestal Sink
- Level: Main,First
Bathroom 2
- Features: Bathroom - Full, Bathroom - With Tub & Shower, Flooring - Vinyl, Countertops - Upgraded, Remodeled, Soaking Tub
- Level: Second
Dining room
- Features: Flooring - Wall to Wall Carpet
- Level: Main,First
Family room
- Features: Flooring - Hardwood
- Level: Main,First
Kitchen
- Features: Flooring - Vinyl, Countertops - Stone/Granite/Solid, Remodeled
- Level: Main,First
Living room
- Features: Flooring - Wall to Wall Carpet
- Level: Main,First
Heating
- Baseboard, Oil
Cooling
- Window Unit(s), 3 or More
Appliances
- Included: Range, Dishwasher, Microwave, Refrigerator, Washer, Dryer
- Laundry: Main Level, Electric Dryer Hookup, Washer Hookup, First Floor
Features
- Bonus Room
- Flooring: Carpet, Laminate, Hardwood, Flooring - Wall to Wall Carpet
- Basement: Full,Partially Finished,Interior Entry,Bulkhead,Concrete
- Number of fireplaces: 1
- Fireplace features: Family Room
Interior area
- Total structure area: 1,700
- Total interior livable area: 1,700 sqft
Property
Parking
- Total spaces: 7
- Parking features: Attached, Garage Door Opener, Workshop in Garage, Garage Faces Side, Paved Drive, Off Street, Paved
- Attached garage spaces: 2
- Uncovered spaces: 5
Accessibility
- Accessibility features: No
Features
- Patio & porch: Deck - Wood, Deck - Composite
- Exterior features: Deck - Wood, Deck - Composite, Rain Gutters, Storage
Lot
- Size: 0.34 Acres
- Features: Level
Details
- Parcel number: M:31 B:094 L:39,1613626
- Zoning: RB
Construction
Type & style
- Home type: SingleFamily
- Architectural style: Colonial
- Property subtype: Single Family Residence
Materials
- Frame
- Foundation: Concrete Perimeter
- Roof: Shingle
Condition
- Year built: 1983
Utilities & green energy
- Electric: 100 Amp Service
- Sewer: Public Sewer
- Water: Public
- Utilities for property: for Electric Range, for Electric Oven, for Electric Dryer, Washer Hookup
Community & neighborhood
Community
- Community features: Public Transportation, Shopping, Pool, Tennis Court(s), Park, Walk/Jog Trails, Medical Facility, Laundromat, Bike Path, Highway Access, House of Worship, Public School
Location
- Region: Milford
Other
Other facts
- Listing terms: Contract
- Road surface type: Paved
Price history
| Date | Event | Price |
|---|---|---|
| 4/30/2024 | Sold | $633,000+7.3%$372/sqft |
Source: MLS PIN #73221543 Report a problem | ||
| 4/9/2024 | Listed for sale | $589,900$347/sqft |
Source: MLS PIN #73221543 Report a problem | ||
Public tax history
| Year | Property taxes | Tax assessment |
|---|---|---|
| 2025 | $6,541 +3.6% | $511,000 +7.6% |
| 2024 | $6,311 +5.7% | $474,900 +14.9% |
| 2023 | $5,971 +5.9% | $413,200 +12.8% |
Find assessor info on the county website
Neighborhood: 01757
Nearby schools
GreatSchools rating
- NAMemorial Elementary SchoolGrades: K-2Distance: 2.4 mi
- 2/10Stacy Middle SchoolGrades: 6-8Distance: 2.2 mi
- 3/10Milford High SchoolGrades: 9-12Distance: 2.8 mi
Schools provided by the listing agent
- Elementary: Memorial/Wood
- Middle: Stacy
- High: Mhs
Source: MLS PIN. This data may not be complete. We recommend contacting the local school district to confirm school assignments for this home.
Get a cash offer in 3 minutes
Find out how much your home could sell for in as little as 3 minutes with a no-obligation cash offer.
Estimated market value$658,900
Get a cash offer in 3 minutes
Find out how much your home could sell for in as little as 3 minutes with a no-obligation cash offer.
Estimated market value
$658,900
