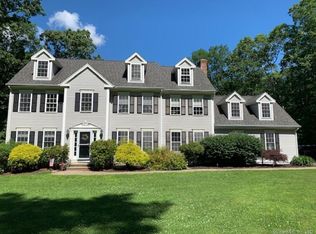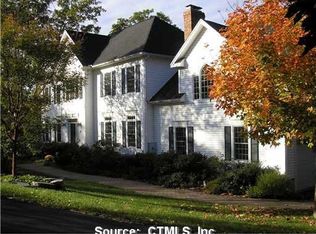Welcome to this stunning and impeccably maintained colonial home! Upon entering, you step into a large and airy foyer with crown molding and 9ft ceilings which flow through the house. Through the foyer you enter the showstopper of the home--the kitchen. Completely renovated in 2014, it boasts custom cabinets, center island, quartzite countertops and all new Electrolux appliances: dishwasher, microwave, wine fridge, and double ovens. There is also custom built-in seating for a breakfast nook. From the kitchen, an arched wall opening leads to a spacious living room with a wood burning fireplace. French doors lead to a screened-in porch--perfect for relaxing and entertaining--which overlooks your backyard oasis: a large in-ground saltwater pool with patio, fenced play area, and pool house. A formal dining room w/ lovely wainscoting and a den with a built-in entertainment center, which can double as an office, complete the main floor. The upper level has a large master bedroom, 3 bedrooms, and a bonus room. The master suite has custom his-and-hers closets and a recently renovated en-suite. The 749sqft bonus room boasts an 11ft vaulted ceiling, a fireplace, and a custom entertainment center/storage unit completed in 2016. Other notable updates include new garage doors in 2017, hot water heater in 2014, and plenty of storage space via the walk-up attic + full basement. 5 mins to I-95 and the Clinton Premium Outlets and 10 mins to the Clinton Train Station and Clinton Town Beach!
This property is off market, which means it's not currently listed for sale or rent on Zillow. This may be different from what's available on other websites or public sources.


