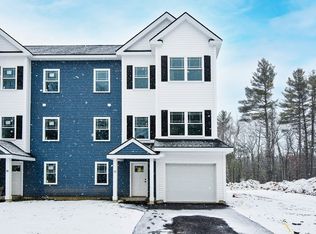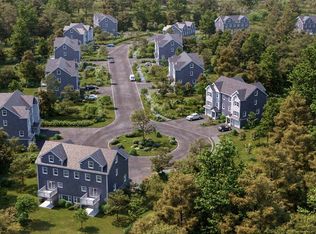Sold for $750,000
$750,000
19 Jackson Rd #19, North Chelmsford, MA 01863
3beds
2,200sqft
Condominium, Townhouse
Built in 2023
-- sqft lot
$-- Zestimate®
$341/sqft
$3,295 Estimated rent
Home value
Not available
Estimated sales range
Not available
$3,295/mo
Zestimate® history
Loading...
Owner options
Explore your selling options
What's special
To Be Built 2nd Phase Introducing North Star Village, North Chelmsford's newest condominium community. Designed for today's discerning Buyer, these 3 bedroom townhomes are energy efficient and boast superior craftsmanship and quality finishes. Features include a stunning chef's kitchen w island, custom cabinetry and stone counters. The open concept allows for easy entertaining in the formal dining area or spacious living room. Upstairs the impressive Master Suite offers an exceptional en-suite and generous walk in closet. There are two additional bedrooms and another full bath on this level. Completion Date Oct 2023
Zillow last checked: 8 hours ago
Listing updated: January 10, 2024 at 10:22am
Listed by:
Team Murray 617-710-6698,
Gibson Sotheby's International Realty 781-648-3500,
Shannon DeOliveira 781-367-5190
Bought with:
Stacie Gallucci
Redfin Corp.
Source: MLS PIN,MLS#: 73091445
Facts & features
Interior
Bedrooms & bathrooms
- Bedrooms: 3
- Bathrooms: 3
- Full bathrooms: 2
- 1/2 bathrooms: 1
Primary bedroom
- Features: Bathroom - Full, Walk-In Closet(s), Flooring - Hardwood
- Level: Second
Bedroom 2
- Features: Closet, Flooring - Hardwood, Lighting - Overhead
- Level: Second
Bedroom 3
- Features: Closet, Flooring - Hardwood, Lighting - Overhead
- Level: Second
Primary bathroom
- Features: Yes
Bathroom 1
- Features: Bathroom - Half, Bathroom - Double Vanity/Sink, Flooring - Stone/Ceramic Tile, Countertops - Stone/Granite/Solid
- Level: First
Bathroom 2
- Features: Bathroom - Full, Flooring - Stone/Ceramic Tile, Countertops - Stone/Granite/Solid
- Level: Second
Bathroom 3
- Features: Bathroom - Full, Flooring - Stone/Ceramic Tile, Countertops - Stone/Granite/Solid
- Level: Second
Dining room
- Features: Flooring - Hardwood, Open Floorplan, Lighting - Overhead
- Level: First
Family room
- Features: Window(s) - Bay/Bow/Box, Exterior Access
- Level: Basement
Kitchen
- Features: Closet/Cabinets - Custom Built, Flooring - Hardwood, Pantry, Kitchen Island, Open Floorplan, Recessed Lighting, Slider, Stainless Steel Appliances, Lighting - Pendant
- Level: First
Living room
- Features: Flooring - Hardwood, Open Floorplan, Lighting - Overhead
- Level: First
Office
- Features: Lighting - Overhead
- Level: Basement
Heating
- Forced Air, Natural Gas
Cooling
- Central Air
Appliances
- Included: Range, Dishwasher, Microwave, Refrigerator
- Laundry: Washer Hookup, First Floor, In Unit
Features
- Lighting - Overhead, Home Office
- Flooring: Tile, Hardwood, Vinyl / VCT
- Doors: Insulated Doors
- Windows: Insulated Windows
- Has basement: Yes
- Number of fireplaces: 1
- Fireplace features: Living Room
Interior area
- Total structure area: 2,200
- Total interior livable area: 2,200 sqft
Property
Parking
- Total spaces: 2
- Parking features: Attached, Garage Door Opener, Off Street, Driveway
- Attached garage spaces: 1
- Uncovered spaces: 1
Features
- Entry location: Unit Placement(Street)
- Patio & porch: Deck - Composite
- Exterior features: Deck - Composite
Details
- Parcel number: 5192724
- Zoning: RES
Construction
Type & style
- Home type: Townhouse
- Property subtype: Condominium, Townhouse
Materials
- Frame
- Roof: Shingle
Condition
- New construction: Yes
- Year built: 2023
- Major remodel year: 2023
Utilities & green energy
- Electric: Circuit Breakers
- Sewer: Public Sewer
- Water: Public, Individual Meter
- Utilities for property: for Electric Range
Community & neighborhood
Location
- Region: North Chelmsford
HOA & financial
HOA
- HOA fee: $292 monthly
- Services included: Insurance, Maintenance Structure, Road Maintenance, Snow Removal, Reserve Funds
Price history
| Date | Event | Price |
|---|---|---|
| 1/10/2024 | Sold | $750,000-1.2%$341/sqft |
Source: MLS PIN #73091445 Report a problem | ||
| 5/14/2023 | Contingent | $759,000$345/sqft |
Source: MLS PIN #73091445 Report a problem | ||
| 3/26/2023 | Listed for sale | $759,000$345/sqft |
Source: MLS PIN #73091445 Report a problem | ||
Public tax history
Tax history is unavailable.
Neighborhood: North Chelmsford
Nearby schools
GreatSchools rating
- 7/10Col Moses Parker SchoolGrades: 5-8Distance: 1.5 mi
- 8/10Chelmsford High SchoolGrades: 9-12Distance: 1.8 mi
- 7/10Harrington Elementary SchoolGrades: K-4Distance: 1.5 mi
Get pre-qualified for a loan
At Zillow Home Loans, we can pre-qualify you in as little as 5 minutes with no impact to your credit score.An equal housing lender. NMLS #10287.

