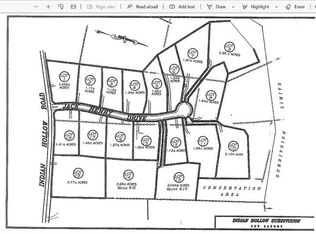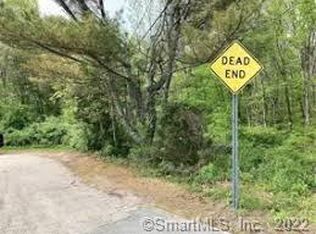Quality built home in one of Windham's nicest subdivisions with woodlands preserved, open space, and beautiful stonewalls. Drive home every afternoon through area surrounded by farm lands and preserved open fields. This maintenance free house sits on the end of the cul-de-sac with a nice, private backyard. A spacious open floor plan, hardwood and tile floors, along with a first floor laundry are just some of the wonderful features in this recently built, energy efficient home. Gorgeous master bedroom suite with full bath and walk-in closet provides you with the privacy and space you've been craving! Don't hesitate, move right in this spring - this is the property you've been searching for!!
This property is off market, which means it's not currently listed for sale or rent on Zillow. This may be different from what's available on other websites or public sources.


