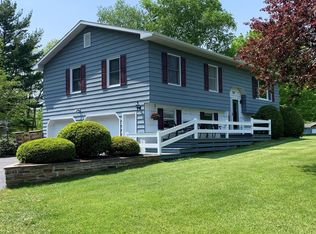Sold for $385,000 on 09/03/24
$385,000
19 Jabez Allen Rd, Peru, NY 12972
5beds
2,774sqft
Single Family Residence
Built in 1970
1 Acres Lot
$419,900 Zestimate®
$139/sqft
$2,939 Estimated rent
Home value
$419,900
$328,000 - $537,000
$2,939/mo
Zestimate® history
Loading...
Owner options
Explore your selling options
What's special
Discover comfortable living in this spacious 5-bedroom, 3.5-bathroom home located just minutes from the Village of Peru. This property boasts a generous interior space of 2774 sqft, nicely designed to accommodate multigenerational living. The primary bedroom en suite is complemented with a sitting room and an expansive 10'x12' walk-in closet, providing plenty of personal space. Recent updates include granite countertops, modernized bathrooms, new windows throughout the main part of the home, new flooring and a pellet stove installed in 2022. The engineered hardwood flooring adds a touch of elegance while ensuring easy maintenance. Just off the kitchen is a large deck overlooking the private backyard with an above-ground pool - perfect for warm summer days. The property's layout promotes a smooth flow from indoor to outdoor spaces, making entertainment and relaxation conveniently accessible. Short drive to amenities, Lake Champlain Parks and boat launches. A must see!
Zillow last checked: 8 hours ago
Listing updated: September 04, 2024 at 09:45am
Listed by:
Sarah Cromie,
RE/MAX North Country
Bought with:
Alec Currier, 10401307273
Century 21 The One
Source: ACVMLS,MLS#: 202016
Facts & features
Interior
Bedrooms & bathrooms
- Bedrooms: 5
- Bathrooms: 4
- Full bathrooms: 3
- 1/2 bathrooms: 1
- Main level bathrooms: 2
- Main level bedrooms: 1
Primary bedroom
- Features: Hardwood
- Level: First
- Area: 182 Square Feet
- Dimensions: 13 x 14
Bedroom 1
- Features: Hardwood
- Level: Second
- Area: 180 Square Feet
- Dimensions: 15 x 12
Bedroom 2
- Features: Hardwood
- Level: Second
- Area: 182 Square Feet
- Dimensions: 14 x 13
Bedroom 3
- Features: Hardwood
- Level: Second
- Area: 168 Square Feet
- Dimensions: 14 x 12
Bedroom 4
- Features: Hardwood
- Level: Second
- Area: 148.5 Square Feet
- Dimensions: 13.5 x 11
Primary bathroom
- Features: Hardwood
- Level: First
- Area: 40 Square Feet
- Dimensions: 8 x 5
Den
- Features: Hardwood
- Level: First
- Area: 252 Square Feet
- Dimensions: 21 x 12
Dining room
- Features: Laminate Counters
- Level: First
- Area: 154 Square Feet
- Dimensions: 14 x 11
Kitchen
- Features: Luxury Vinyl
- Level: First
- Area: 174 Square Feet
- Dimensions: 14.5 x 12
Living room
- Features: Laminate Counters
- Level: First
- Area: 375 Square Feet
- Dimensions: 25 x 15
Other
- Description: Sitting area in primary bedroom
- Features: Hardwood
- Level: First
- Area: 121 Square Feet
- Dimensions: 11 x 11
Heating
- Baseboard, Electric, Pellet Stove
Appliances
- Included: Electric Range, Freezer, Microwave, Refrigerator, Washer/Dryer
- Laundry: In Basement, Sink
Features
- Granite Counters, Breakfast Bar, Eat-in Kitchen, In-Law Floorplan, Master Downstairs, Recessed Lighting, Walk-In Closet(s)
- Flooring: Ceramic Tile, Hardwood, Laminate
- Windows: ENERGY STAR Qualified Windows, Vinyl Clad Windows, Wood Frames
- Basement: Block,Concrete,Sump Pump
- Number of fireplaces: 1
- Fireplace features: Living Room, Pellet Stove
Interior area
- Total structure area: 3,762
- Total interior livable area: 2,774 sqft
- Finished area above ground: 2,774
- Finished area below ground: 0
Property
Parking
- Total spaces: 2
- Parking features: Garage - Attached
- Attached garage spaces: 2
Features
- Levels: Two
- Stories: 2
- Patio & porch: Covered, Deck
- Exterior features: Private Yard
- Pool features: Above Ground
- Fencing: Invisible,Perimeter
Lot
- Size: 1 Acres
- Features: Private, Rolling Slope
- Topography: Rolling
Details
- Parcel number: 293.126.3
- Zoning: Residential
Construction
Type & style
- Home type: SingleFamily
- Architectural style: Colonial
- Property subtype: Single Family Residence
Materials
- Brick, Masonite
- Foundation: Block, Poured
- Roof: Asphalt
Condition
- Updated/Remodeled
- New construction: No
- Year built: 1970
Utilities & green energy
- Sewer: Private Sewer
- Water: Well Drilled
- Utilities for property: Internet Connected
Community & neighborhood
Security
- Security features: Carbon Monoxide Detector(s), Smoke Detector(s)
Location
- Region: Peru
Other
Other facts
- Listing agreement: Exclusive Right To Sell
- Listing terms: Cash,Conventional,FHA,VA Loan
- Road surface type: Paved
Price history
| Date | Event | Price |
|---|---|---|
| 9/3/2024 | Sold | $385,000-3.5%$139/sqft |
Source: | ||
| 6/14/2024 | Pending sale | $399,000$144/sqft |
Source: | ||
| 6/3/2024 | Listed for sale | $399,000$144/sqft |
Source: | ||
Public tax history
| Year | Property taxes | Tax assessment |
|---|---|---|
| 2024 | -- | $322,700 +6.7% |
| 2023 | -- | $302,500 +10.1% |
| 2022 | -- | $274,800 +47.5% |
Find assessor info on the county website
Neighborhood: 12972
Nearby schools
GreatSchools rating
- 7/10Peru Intermediate SchoolGrades: PK-5Distance: 4.5 mi
- 4/10PERU MIDDLE SCHOOLGrades: 6-8Distance: 4.4 mi
- 6/10Peru Senior High SchoolGrades: 9-12Distance: 4.4 mi
