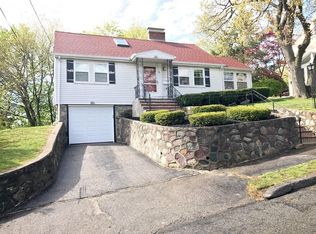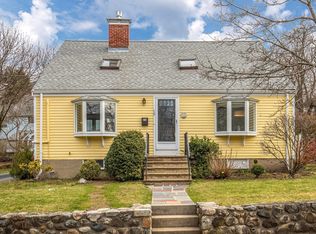Sold for $1,070,000 on 07/18/24
$1,070,000
19 Ivy Cir, Arlington, MA 02474
4beds
1,464sqft
Single Family Residence
Built in 1948
9,017 Square Feet Lot
$1,090,600 Zestimate®
$731/sqft
$4,018 Estimated rent
Home value
$1,090,600
$1.00M - $1.19M
$4,018/mo
Zestimate® history
Loading...
Owner options
Explore your selling options
What's special
Welcome to 19 Ivy Circle, a charming Cape nestled on a serene cul-de-sac near the bike path, offering the perfect blend of comfort and convenience. The heart of this home is in the updated kitchen featuring ample cabinet and counter space and stainless steel appliances. Sleek hardwood floors run throughout the main level, including the sun-lit living room with an elegant wood-burning fireplace. The layout allows for an array of lifestyle options, with two bedrooms, a full bathroom and a bonus room on the main level allowing for one-level living or an ideal work-from-home setup. Upstairs, you will find two more generously sized bedrooms with large closets and another full bathroom, while the unfinished basement provides potential for future expansion. The residence is complete with an oversized attached garage that provides additional functionality, with built-in storage shelving maximizing the space, while the back patio and spacious backyard create an idyllic outdoor retreat.
Zillow last checked: 8 hours ago
Listing updated: July 18, 2024 at 10:57am
Listed by:
Steve McKenna & The Home Advantage Team 781-645-0505,
Gibson Sotheby's International Realty 781-648-3500
Bought with:
Julie Gibson
Gibson Sotheby's International Realty
Source: MLS PIN,MLS#: 73231670
Facts & features
Interior
Bedrooms & bathrooms
- Bedrooms: 4
- Bathrooms: 2
- Full bathrooms: 2
- Main level bathrooms: 1
- Main level bedrooms: 2
Primary bedroom
- Features: Closet, Flooring - Wall to Wall Carpet
- Level: Second
- Area: 255
- Dimensions: 15 x 17
Bedroom 2
- Features: Closet, Flooring - Wall to Wall Carpet
- Level: Second
- Area: 170
- Dimensions: 10 x 17
Bedroom 3
- Features: Closet, Flooring - Hardwood, Lighting - Overhead
- Level: Main,First
- Area: 110
- Dimensions: 10 x 11
Bedroom 4
- Features: Closet, Flooring - Hardwood, Lighting - Overhead
- Level: Main,First
- Area: 100
- Dimensions: 10 x 10
Bathroom 1
- Features: Bathroom - 3/4, Bathroom - Tiled With Shower Stall, Flooring - Stone/Ceramic Tile, Lighting - Sconce, Pedestal Sink
- Level: Main,First
- Area: 42
- Dimensions: 6 x 7
Bathroom 2
- Features: Bathroom - Full, Bathroom - With Tub, Flooring - Stone/Ceramic Tile, Lighting - Sconce
- Level: Second
- Area: 35
- Dimensions: 5 x 7
Kitchen
- Features: Flooring - Hardwood, Countertops - Stone/Granite/Solid, Cabinets - Upgraded, Dryer Hookup - Dual, Recessed Lighting, Remodeled, Stainless Steel Appliances, Gas Stove, Peninsula, Lighting - Pendant
- Level: Main,First
- Area: 165
- Dimensions: 15 x 11
Living room
- Features: Flooring - Hardwood, Cable Hookup, Exterior Access
- Level: Main,First
- Area: 273
- Dimensions: 21 x 13
Heating
- Forced Air, Natural Gas
Cooling
- Central Air
Appliances
- Laundry: Main Level, Dryer Hookup - Dual, First Floor
Features
- Lighting - Overhead, Den, Wired for Sound, Internet Available - Unknown
- Flooring: Tile, Carpet, Hardwood, Flooring - Hardwood
- Basement: Full,Walk-Out Access,Interior Entry,Sump Pump,Concrete,Unfinished
- Number of fireplaces: 1
- Fireplace features: Living Room
Interior area
- Total structure area: 1,464
- Total interior livable area: 1,464 sqft
Property
Parking
- Total spaces: 3
- Parking features: Attached, Paved Drive, Off Street, Paved
- Attached garage spaces: 1
- Uncovered spaces: 2
Features
- Patio & porch: Patio
- Exterior features: Patio, Rain Gutters
Lot
- Size: 9,017 sqft
- Features: Cul-De-Sac, Gentle Sloping
Details
- Parcel number: M:067.A B:0003 L:0017,323744
- Zoning: R1
Construction
Type & style
- Home type: SingleFamily
- Architectural style: Cape
- Property subtype: Single Family Residence
Materials
- Frame
- Foundation: Block
- Roof: Shingle
Condition
- Year built: 1948
Utilities & green energy
- Electric: Circuit Breakers, 100 Amp Service
- Sewer: Public Sewer
- Water: Public
- Utilities for property: for Gas Range
Community & neighborhood
Community
- Community features: Public Transportation, Shopping, Tennis Court(s), Park, Walk/Jog Trails, Laundromat, Bike Path, Conservation Area, House of Worship, Private School, Public School
Location
- Region: Arlington
Other
Other facts
- Road surface type: Paved
Price history
| Date | Event | Price |
|---|---|---|
| 7/18/2024 | Sold | $1,070,000+19.6%$731/sqft |
Source: MLS PIN #73231670 | ||
| 5/8/2024 | Contingent | $895,000$611/sqft |
Source: MLS PIN #73231670 | ||
| 5/1/2024 | Listed for sale | $895,000+326.2%$611/sqft |
Source: MLS PIN #73231670 | ||
| 7/24/1997 | Sold | $210,000$143/sqft |
Source: Public Record | ||
Public tax history
| Year | Property taxes | Tax assessment |
|---|---|---|
| 2025 | $10,440 +10.3% | $969,400 +8.4% |
| 2024 | $9,469 +2.7% | $894,100 +8.7% |
| 2023 | $9,220 +6.1% | $822,500 +8% |
Find assessor info on the county website
Neighborhood: 02474
Nearby schools
GreatSchools rating
- 8/10Bishop Elementary SchoolGrades: K-5Distance: 0.3 mi
- 9/10Ottoson Middle SchoolGrades: 7-8Distance: 0.8 mi
- 10/10Arlington High SchoolGrades: 9-12Distance: 0.3 mi
Schools provided by the listing agent
- Elementary: Bishop
- Middle: Ottoson
- High: Ahs
Source: MLS PIN. This data may not be complete. We recommend contacting the local school district to confirm school assignments for this home.
Get a cash offer in 3 minutes
Find out how much your home could sell for in as little as 3 minutes with a no-obligation cash offer.
Estimated market value
$1,090,600
Get a cash offer in 3 minutes
Find out how much your home could sell for in as little as 3 minutes with a no-obligation cash offer.
Estimated market value
$1,090,600

