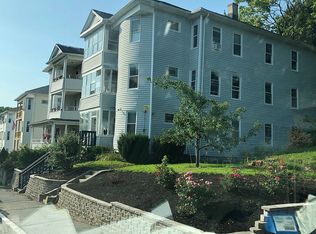Sold for $290,000 on 03/13/24
$290,000
19 Ives St, Worcester, MA 01603
2beds
1,521sqft
Single Family Residence
Built in 1945
5,500 Square Feet Lot
$308,500 Zestimate®
$191/sqft
$1,840 Estimated rent
Home value
$308,500
$293,000 - $324,000
$1,840/mo
Zestimate® history
Loading...
Owner options
Explore your selling options
What's special
OFFER DEADLINE Tuesday 2/6 at noon! Welcome to 19 Ives Street, Worcester, MA! Discover an open-concept dining/living room with gleaming hardwood floors and plenty of natural light! The stylish kitchen offers stainless steel appliances, granite countertops and new vinyl plank flooring. The spacious first floor, sun-filled primary bedroom offers beautiful hardwood flooring and a large walk-in closet. A full bathroom completes this level. Head upstairs where you'll find an additional bedroom with two closets and beautiful vinyl plank flooring. A finished basement adds extra space for a gym or home office. Outside, you will find a spacious, two-tiered, yard with a new retaining wall and patio area - perfect for hosting gatherings! A newly paved, extra wide driveway completes the package! Conveniently located near restaurants, shopping, and highway access! Schedule a showing today and make this contemporary gem your own!
Zillow last checked: 8 hours ago
Listing updated: March 13, 2024 at 12:00pm
Listed by:
The Balestracci Group 508-615-8091,
Lamacchia Realty, Inc. 508-425-7372,
Elissa Comeau 978-549-5573
Bought with:
Robert Gedraitis
Lamacchia Realty, Inc.
Source: MLS PIN,MLS#: 73198275
Facts & features
Interior
Bedrooms & bathrooms
- Bedrooms: 2
- Bathrooms: 1
- Full bathrooms: 1
Primary bedroom
- Features: Closet, Flooring - Hardwood
- Level: First
- Area: 171
- Dimensions: 9 x 19
Bedroom 2
- Features: Closet, Flooring - Vinyl
- Level: Second
- Area: 225
- Dimensions: 25 x 9
Primary bathroom
- Features: No
Bathroom 1
- Features: Bathroom - Full, Bathroom - With Tub & Shower, Flooring - Vinyl, Countertops - Stone/Granite/Solid
- Level: First
- Area: 56
- Dimensions: 7 x 8
Kitchen
- Features: Flooring - Vinyl, Countertops - Stone/Granite/Solid, Exterior Access, Stainless Steel Appliances
- Level: First
- Area: 96
- Dimensions: 8 x 12
Living room
- Features: Ceiling Fan(s), Flooring - Hardwood, Cable Hookup, Exterior Access
- Level: First
- Area: 165
- Dimensions: 15 x 11
Heating
- Forced Air, Electric Baseboard, Natural Gas, Electric
Cooling
- None
Appliances
- Laundry: Electric Dryer Hookup, Washer Hookup, In Basement
Features
- Bonus Room
- Flooring: Vinyl, Hardwood, Flooring - Vinyl
- Doors: Insulated Doors, Storm Door(s)
- Windows: Insulated Windows
- Basement: Full,Finished,Interior Entry
- Has fireplace: No
Interior area
- Total structure area: 1,521
- Total interior livable area: 1,521 sqft
Property
Parking
- Total spaces: 2
- Parking features: Paved Drive, Off Street, Paved
- Has uncovered spaces: Yes
Features
- Exterior features: Rain Gutters
Lot
- Size: 5,500 sqft
- Features: Cleared, Level
Details
- Foundation area: 0
- Parcel number: M:08 B:035 L:00062,1770270
- Zoning: RG-5
Construction
Type & style
- Home type: SingleFamily
- Architectural style: Cape
- Property subtype: Single Family Residence
Materials
- Frame
- Foundation: Stone
- Roof: Shingle
Condition
- Year built: 1945
Utilities & green energy
- Electric: Circuit Breakers, 100 Amp Service
- Sewer: Public Sewer
- Water: Public
- Utilities for property: for Electric Dryer, Washer Hookup
Community & neighborhood
Security
- Security features: Security System
Community
- Community features: Public Transportation, Shopping, Park, Medical Facility, Laundromat, Highway Access, Public School
Location
- Region: Worcester
Other
Other facts
- Road surface type: Paved
Price history
| Date | Event | Price |
|---|---|---|
| 3/13/2024 | Sold | $290,000+5.5%$191/sqft |
Source: MLS PIN #73198275 | ||
| 2/8/2024 | Contingent | $275,000$181/sqft |
Source: MLS PIN #73198275 | ||
| 2/1/2024 | Listed for sale | $275,000+6.6%$181/sqft |
Source: MLS PIN #73198275 | ||
| 8/11/2022 | Sold | $258,000+7.9%$170/sqft |
Source: MLS PIN #73008449 | ||
| 7/13/2022 | Contingent | $239,000$157/sqft |
Source: MLS PIN #73008449 | ||
Public tax history
| Year | Property taxes | Tax assessment |
|---|---|---|
| 2025 | $3,200 +1.6% | $242,600 +5.9% |
| 2024 | $3,149 +61.2% | $229,000 +68.1% |
| 2023 | $1,953 +12% | $136,200 +18.8% |
Find assessor info on the county website
Neighborhood: 01603
Nearby schools
GreatSchools rating
- 3/10Goddard School of Science & TechnologyGrades: PK-6Distance: 0.3 mi
- 4/10University Pk Campus SchoolGrades: 7-12Distance: 0.2 mi
- 5/10Jacob Hiatt Magnet SchoolGrades: PK-6Distance: 1.2 mi
Get a cash offer in 3 minutes
Find out how much your home could sell for in as little as 3 minutes with a no-obligation cash offer.
Estimated market value
$308,500
Get a cash offer in 3 minutes
Find out how much your home could sell for in as little as 3 minutes with a no-obligation cash offer.
Estimated market value
$308,500
