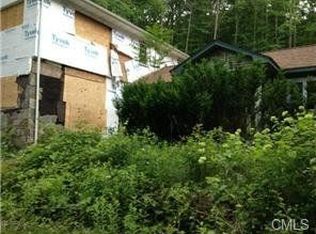Sold for $1,425,000 on 09/09/25
$1,425,000
19 Ives Court, Ridgefield, CT 06877
4beds
4,272sqft
Single Family Residence
Built in 2024
3.37 Acres Lot
$1,447,100 Zestimate®
$334/sqft
$4,762 Estimated rent
Home value
$1,447,100
$1.30M - $1.61M
$4,762/mo
Zestimate® history
Loading...
Owner options
Explore your selling options
What's special
Brand New Construction...Discover refined living in this stunning, move-in-ready home, ideally positioned for privacy & tranquility at Wolf Pond Estate. Perfectly nestled alongside 1,000 acres of preserved state land, this thoughtfully designed property offers sweeping, unspoiled views & a lifestyle defined by elegance & comfort. Step inside to an airy, sun-drenched interior where an open floor plan is enhanced by detailed millwork & soaring 9-ft ceilings. The heart of the home is an impressive Great Room, anchored by a striking floor-to-ceiling stone gas fireplace, custom built-ins, & cabinetry - a perfect gathering place for family & friends. The chef's kitchen is a true culinary showpiece, featuring premium Thermador appliances, an eye-catching designer backsplash, & abundant custom cabinetry tailored for both beauty & function. A private home office with French doors offers an ideal work-from-home retreat. The main-floor primary suite is a luxurious escape, boasting a generous walk-in closet with custom built-ins & a spa-inspired bath complete with a soaking tub, oversized rain shower, dual vessel sinks, & radiant heated flooring. Upstairs, you'll find three additional spacious bedrooms, each with ensuite or adjacent full baths, plus a versatile oversized room perfect for a media lounge, fitness studio, game room, or optional 2nd primary suite. A full laundry room is conveniently located on each floor. The walk-up 3rd level offers potential for future expansion. The garden level features a generous mudroom with 9-foot ceilings & plentiful storage, while outdoor living unfolds on the deck and patio surrounded by mature trees and serene woodland views. Located in Ridgefield, one of Connecticut's most sought-after towns and consistently named a "Best Place to Live" by Connecticut Magazine, celebrated for its top-ranked schools, charming New England downtown, vibrant arts scene, and sophisticated culture. Just a short drive to the Danbury Fair Mall, Whole Foods, Target, trendy restaurants, Ridgefield Golf Course, I-84 to I-684 Westchester & Rte. 7. Catch the nearby Brewster train to NYC. An additional 6.5 acres are available next door. Pine Mountain Road is scheduled to be re-paved by the town of Ridgefield in late summer 2025.
Zillow last checked: 8 hours ago
Listing updated: September 09, 2025 at 06:53pm
Listed by:
Patty McCarthy 203-733-7006,
William Raveis Real Estate 203-794-9494
Bought with:
Karla Murtaugh, RES.0766790
Compass Connecticut, LLC
Source: Smart MLS,MLS#: 24103315
Facts & features
Interior
Bedrooms & bathrooms
- Bedrooms: 4
- Bathrooms: 5
- Full bathrooms: 4
- 1/2 bathrooms: 1
Primary bedroom
- Features: High Ceilings, Full Bath, Walk-In Closet(s), Hardwood Floor
- Level: Main
Bedroom
- Features: High Ceilings, Full Bath, Hardwood Floor
- Level: Upper
Bedroom
- Features: High Ceilings, Full Bath, Hardwood Floor
- Level: Upper
Bedroom
- Features: High Ceilings, Hardwood Floor
- Level: Upper
Dining room
- Features: High Ceilings, Hardwood Floor
- Level: Main
Family room
- Features: High Ceilings, Built-in Features, Gas Log Fireplace, French Doors, Sliders, Hardwood Floor
- Level: Main
Kitchen
- Features: High Ceilings, Granite Counters, Kitchen Island, Pantry, Hardwood Floor
- Level: Main
Office
- Features: High Ceilings, French Doors, Hardwood Floor
- Level: Main
Rec play room
- Features: High Ceilings, Full Bath, Hardwood Floor
- Level: Upper
Heating
- Forced Air, Zoned, Propane
Cooling
- Central Air, Zoned
Appliances
- Included: Gas Range, Microwave, Range Hood, Refrigerator, Dishwasher, Washer, Dryer, Wine Cooler, Water Heater
- Laundry: Main Level, Upper Level
Features
- Wired for Data, Open Floorplan, Smart Thermostat
- Windows: Thermopane Windows
- Basement: Full,Heated,Storage Space,Finished,Garage Access,Interior Entry,Liveable Space
- Attic: Storage,Walk-up
- Number of fireplaces: 1
Interior area
- Total structure area: 4,272
- Total interior livable area: 4,272 sqft
- Finished area above ground: 4,068
- Finished area below ground: 204
Property
Parking
- Total spaces: 3
- Parking features: Attached, Garage Door Opener
- Attached garage spaces: 3
Features
- Patio & porch: Deck, Patio
- Exterior features: Rain Gutters, Stone Wall, Underground Sprinkler
Lot
- Size: 3.37 Acres
- Features: Interior Lot, Few Trees, Wooded, Borders Open Space, Level
Details
- Parcel number: 276757
- Zoning: RAAA
Construction
Type & style
- Home type: SingleFamily
- Architectural style: Colonial,Farm House
- Property subtype: Single Family Residence
Materials
- HardiPlank Type
- Foundation: Concrete Perimeter
- Roof: Asphalt
Condition
- Completed/Never Occupied
- Year built: 2024
Utilities & green energy
- Sewer: Septic Tank
- Water: Well
Green energy
- Energy efficient items: Thermostat, Ridge Vents, Windows
Community & neighborhood
Community
- Community features: Golf, Health Club, Library, Medical Facilities, Shopping/Mall
Location
- Region: Ridgefield
- Subdivision: North Ridgefield
Price history
| Date | Event | Price |
|---|---|---|
| 9/9/2025 | Sold | $1,425,000$334/sqft |
Source: | ||
| 8/21/2025 | Pending sale | $1,425,000$334/sqft |
Source: | ||
| 6/27/2025 | Price change | $1,425,000-10.7%$334/sqft |
Source: | ||
| 6/13/2025 | Listed for sale | $1,595,000$373/sqft |
Source: | ||
| 6/12/2025 | Listing removed | $1,595,000$373/sqft |
Source: | ||
Public tax history
Tax history is unavailable.
Neighborhood: 06877
Nearby schools
GreatSchools rating
- 9/10Ridgebury Elementary SchoolGrades: PK-5Distance: 1.3 mi
- 8/10Scotts Ridge Middle SchoolGrades: 6-8Distance: 2.6 mi
- 10/10Ridgefield High SchoolGrades: 9-12Distance: 2.5 mi
Schools provided by the listing agent
- Elementary: Ridgebury
- Middle: Scotts Ridge
- High: Ridgefield
Source: Smart MLS. This data may not be complete. We recommend contacting the local school district to confirm school assignments for this home.

Get pre-qualified for a loan
At Zillow Home Loans, we can pre-qualify you in as little as 5 minutes with no impact to your credit score.An equal housing lender. NMLS #10287.
Sell for more on Zillow
Get a free Zillow Showcase℠ listing and you could sell for .
$1,447,100
2% more+ $28,942
With Zillow Showcase(estimated)
$1,476,042