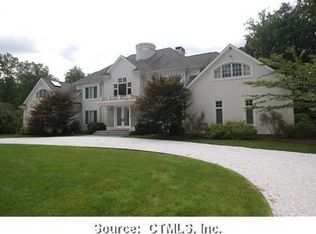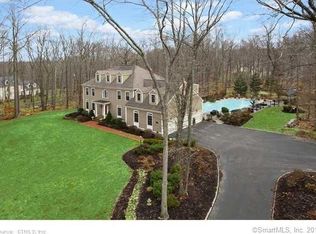As you drive up to this home you will note the well planned landscape design and mature plantings Elegance begins with the entry way to this custom home the dramatic staircase sets the tone A formal dining room to the left will comfortably entertain a large dinner party The living room to the right provides a range of use including music room and leads to a bright and cheery in home office The kitchen is every homeowners dream Viking Double Ovens and Range will support any chefs cooking style Cabinet and pantry space abound The cabinetry and center island combine to provide substantial granite counter space A large breakfast nook looks out on the deck and back yard and leads to a large family room with custom mantle fire place and coffered ceilings Two staircases entry way and rear lead to the second level The master suite is complete with tray ceiling walk in closet large master bath with soak tub separate shower and dual vanitysink combination A second bedroom acts as suite with its own separate entrance full bath Two other bedrooms with substantial closet space fill out the sleeping accommodations A large second floor media room provides a relaxed atmosphere for an in home theater exercise room or game room
This property is off market, which means it's not currently listed for sale or rent on Zillow. This may be different from what's available on other websites or public sources.

