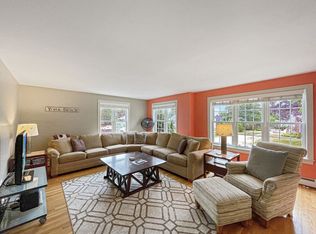Closed
$617,500
19 Iris Avenue, York, ME 03909
2beds
768sqft
Single Family Residence
Built in 1960
9,147.6 Square Feet Lot
$691,100 Zestimate®
$804/sqft
$1,932 Estimated rent
Home value
$691,100
$643,000 - $746,000
$1,932/mo
Zestimate® history
Loading...
Owner options
Explore your selling options
What's special
Well, here's something that has just come on the market that you are going to love! Have you wanted a beach house to enjoy with friends or family where you can walk to both Short and Long Sands? How about an investment opportunity in York Beach that you can actually afford? 19 Iris is that property! And, as a bonus, it is Year Round, so you can live here, visit all year long or maximize the investment opportunity by using it all year. This adorable ranch style home has two good size bedrooms, large open concept living, dining, kitchen and basement for storage. Newer mini splits provide energy efficient heat and cooling, ensuring affordable utilities. Other recent improvements include new Anderson windows & new cedar shake siding on 2 sides. The home and large yard are located at the very end of a small gravel lane allowing for tons of privacy, yet you are only a stones throw to sandy beaches, Nubble Light and downtown York Beach. Come for a visit. It will impress you! Offer Deadline Monday, 10/2 at 12:00pm Offers will be reviewed & responded to by Tuesday, 10/3, 12:00pm.
Zillow last checked: 8 hours ago
Listing updated: September 07, 2024 at 07:51pm
Listed by:
Keller Williams Coastal and Lakes & Mountains Realty
Bought with:
Keller Williams Coastal and Lakes & Mountains Realty
Source: Maine Listings,MLS#: 1573113
Facts & features
Interior
Bedrooms & bathrooms
- Bedrooms: 2
- Bathrooms: 1
- Full bathrooms: 1
Bedroom 1
- Features: Closet
- Level: First
- Area: 132 Square Feet
- Dimensions: 12 x 11
Bedroom 2
- Features: Closet
- Level: First
- Area: 96 Square Feet
- Dimensions: 12 x 8
Kitchen
- Level: First
- Area: 147 Square Feet
- Dimensions: 21 x 7
Living room
- Features: Wood Burning Fireplace
- Level: First
- Area: 209 Square Feet
- Dimensions: 19 x 11
Heating
- Heat Pump, Zoned
Cooling
- Heat Pump
Appliances
- Included: Microwave, Electric Range, Refrigerator
Features
- 1st Floor Bedroom, Attic, Bathtub, One-Floor Living
- Flooring: Tile, Vinyl, Wood
- Windows: Double Pane Windows
- Basement: Doghouse,Exterior Entry,Full,Unfinished
- Number of fireplaces: 1
Interior area
- Total structure area: 768
- Total interior livable area: 768 sqft
- Finished area above ground: 768
- Finished area below ground: 0
Property
Parking
- Parking features: Gravel, 1 - 4 Spaces
Features
- Has view: Yes
- View description: Trees/Woods
Lot
- Size: 9,147 sqft
- Features: Near Golf Course, Near Public Beach, Neighborhood, Level, Open Lot
Details
- Additional structures: Shed(s)
- Parcel number: YORKM0024B0112D
- Zoning: RES-5
- Other equipment: Cable, Internet Access Available
Construction
Type & style
- Home type: SingleFamily
- Architectural style: Ranch
- Property subtype: Single Family Residence
Materials
- Wood Frame, Shingle Siding, Wood Siding
- Foundation: Block
- Roof: Shingle
Condition
- Year built: 1960
Utilities & green energy
- Electric: Circuit Breakers
- Sewer: Private Sewer
- Water: Public
Green energy
- Energy efficient items: Thermostat
Community & neighborhood
Location
- Region: York
Other
Other facts
- Road surface type: Gravel, Dirt
Price history
| Date | Event | Price |
|---|---|---|
| 11/3/2023 | Sold | $617,500+7.4%$804/sqft |
Source: | ||
| 10/4/2023 | Pending sale | $575,000$749/sqft |
Source: | ||
| 9/26/2023 | Listed for sale | $575,000+71.6%$749/sqft |
Source: | ||
| 5/5/2017 | Sold | $335,000-4%$436/sqft |
Source: | ||
| 4/5/2017 | Pending sale | $349,000$454/sqft |
Source: Anne Erwin Sotheby's International Realty #1297821 | ||
Public tax history
| Year | Property taxes | Tax assessment |
|---|---|---|
| 2024 | $5,025 +34.9% | $598,200 +35.6% |
| 2023 | $3,726 +4.5% | $441,000 +5.8% |
| 2022 | $3,564 -5.7% | $416,800 +9.8% |
Find assessor info on the county website
Neighborhood: Cape Neddick
Nearby schools
GreatSchools rating
- 10/10Coastal Ridge Elementary SchoolGrades: 2-4Distance: 2.3 mi
- 9/10York Middle SchoolGrades: 5-8Distance: 3.4 mi
- 8/10York High SchoolGrades: 9-12Distance: 1.7 mi

Get pre-qualified for a loan
At Zillow Home Loans, we can pre-qualify you in as little as 5 minutes with no impact to your credit score.An equal housing lender. NMLS #10287.
Sell for more on Zillow
Get a free Zillow Showcase℠ listing and you could sell for .
$691,100
2% more+ $13,822
With Zillow Showcase(estimated)
$704,922