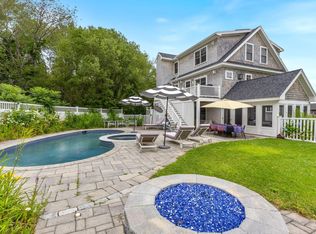Closed
Listed by:
Anne Erwin Real Estate,
Anne Erwin Sothebys International Rlty Off:207-363-6640
Bought with: KW Coastal and Lakes & Mountains Realty
$2,550,000
19 Intervale Road, York, ME 03902
3beds
4,069sqft
Single Family Residence
Built in 2005
0.49 Acres Lot
$2,694,400 Zestimate®
$627/sqft
$5,017 Estimated rent
Home value
$2,694,400
$2.51M - $2.91M
$5,017/mo
Zestimate® history
Loading...
Owner options
Explore your selling options
What's special
Introducing 19 Intervale Road, a luxurious coastal retreat in Cape Neddick. Custom-built, this shingle-style home exudes elegance. Nestled on a half-acre lot, it captures ocean views and the Nubble Lighthouse from every room. Inside, soaring ceilings and expansive windows fill the home with light, extending to an ocean-side deck. The dining room features a coffered ceiling, the kitchen boasts custom cabinetry and built-ins. The main level offers a primary bedroom suite and adjacent laundry. Upstairs, two guest suites have private ocean-side balconies, and a library offers a cozy reading space. The lower level features a family room, home office, and full bath, with access to two one-car garages. A new fire pit patio and partially fenced side yard invite outdoor entertainment. This property offers versatility and strong rental potential, whether a primary residence or vacation getaway.
Zillow last checked: 8 hours ago
Listing updated: January 11, 2024 at 02:35pm
Listed by:
Anne Erwin Real Estate,
Anne Erwin Sothebys International Rlty Off:207-363-6640
Bought with:
Troy Williams
KW Coastal and Lakes & Mountains Realty
Source: PrimeMLS,MLS#: 4971059
Facts & features
Interior
Bedrooms & bathrooms
- Bedrooms: 3
- Bathrooms: 5
- Full bathrooms: 5
Heating
- Propane, Oil, Baseboard, Radiant
Cooling
- Other, Mini Split
Appliances
- Included: Gas Cooktop, Dishwasher, Dryer, Microwave, Double Oven, Wall Oven, Refrigerator, Washer, Water Heater off Boiler
- Laundry: 1st Floor Laundry
Features
- Central Vacuum, Cathedral Ceiling(s), Ceiling Fan(s), Dining Area, Kitchen Island, Natural Light, Vaulted Ceiling(s)
- Flooring: Carpet, Tile, Wood
- Windows: Window Treatments
- Basement: Daylight,Finished,Walkout,Interior Entry
- Number of fireplaces: 1
- Fireplace features: Gas, 1 Fireplace
Interior area
- Total structure area: 5,184
- Total interior livable area: 4,069 sqft
- Finished area above ground: 3,035
- Finished area below ground: 1,034
Property
Parking
- Total spaces: 2
- Parking features: Paved, Auto Open, Direct Entry, Driveway, On Site, Parking Spaces 3 - 5, Attached
- Garage spaces: 2
- Has uncovered spaces: Yes
Features
- Levels: 3,Multi-Level
- Stories: 3
- Patio & porch: Patio
- Exterior features: Balcony, Deck, Storage
- Fencing: Partial
- Has view: Yes
- View description: Water
- Has water view: Yes
- Water view: Water
- Body of water: Atlantic Ocean
- Frontage length: Road frontage: 123
Lot
- Size: 0.49 Acres
- Features: Landscaped, Level, Open Lot, Near Country Club, Near Golf Course, Neighborhood
Details
- Parcel number: YORKM0013B0020C
- Zoning description: R3
- Other equipment: Standby Generator
Construction
Type & style
- Home type: SingleFamily
- Property subtype: Single Family Residence
Materials
- Wood Frame, Shingle Siding
- Foundation: Poured Concrete
- Roof: Shingle
Condition
- New construction: No
- Year built: 2005
Utilities & green energy
- Electric: Circuit Breakers, On-Site
- Sewer: On-Site Septic Exists, Private Sewer
- Utilities for property: Other
Community & neighborhood
Location
- Region: Cape Neddick
HOA & financial
Other financial information
- Additional fee information: Fee: $375
Other
Other facts
- Road surface type: Dirt, Gravel
Price history
| Date | Event | Price |
|---|---|---|
| 1/11/2024 | Sold | $2,550,000-12.8%$627/sqft |
Source: | ||
| 11/2/2023 | Pending sale | $2,925,000$719/sqft |
Source: | ||
| 10/17/2023 | Contingent | $2,925,000$719/sqft |
Source: | ||
| 10/6/2023 | Price change | $2,925,000-8.6%$719/sqft |
Source: | ||
| 9/21/2023 | Listed for sale | $3,200,000+151%$786/sqft |
Source: | ||
Public tax history
| Year | Property taxes | Tax assessment |
|---|---|---|
| 2024 | $17,713 +25.7% | $2,108,700 +26.4% |
| 2023 | $14,095 -12.7% | $1,668,100 -11.6% |
| 2022 | $16,142 +14.4% | $1,887,900 +33.2% |
Find assessor info on the county website
Neighborhood: 03902
Nearby schools
GreatSchools rating
- 10/10Coastal Ridge Elementary SchoolGrades: 2-4Distance: 3.7 mi
- 9/10York Middle SchoolGrades: 5-8Distance: 4.7 mi
- 8/10York High SchoolGrades: 9-12Distance: 3.1 mi
Sell for more on Zillow
Get a free Zillow Showcase℠ listing and you could sell for .
$2,694,400
2% more+ $53,888
With Zillow Showcase(estimated)
$2,748,288